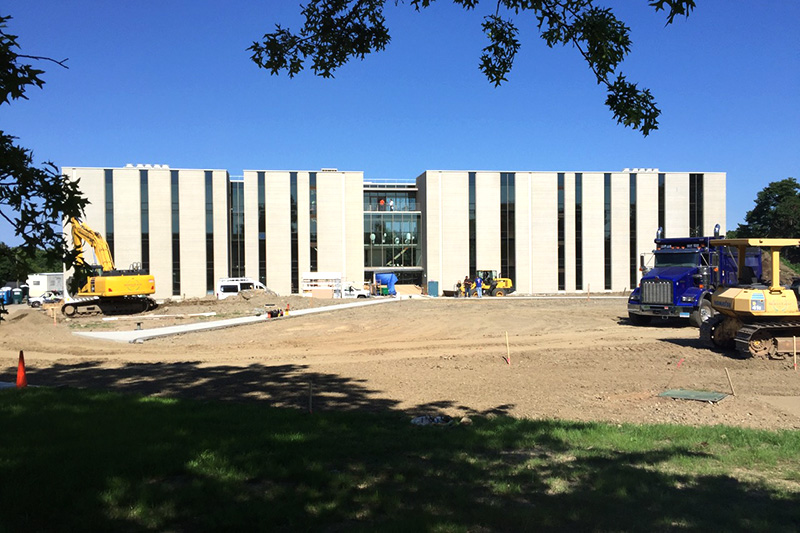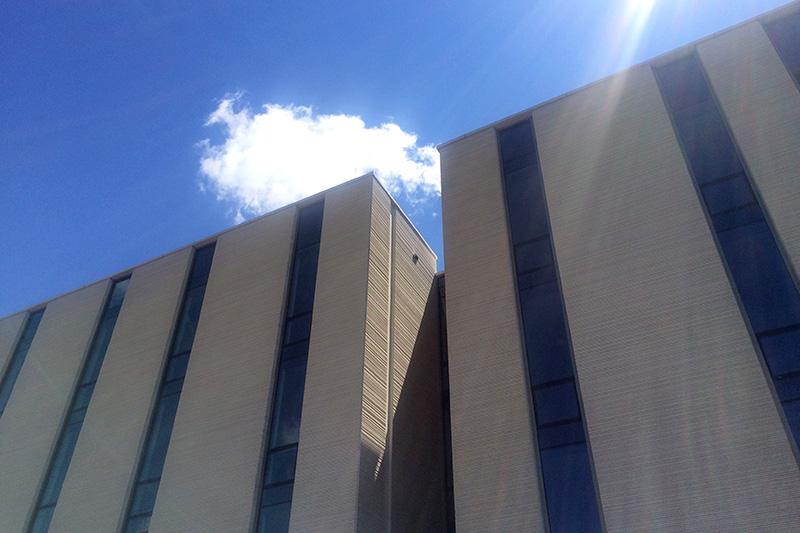Dormitory project for EF Academy in New York nears completion
Jul 20, 2016
Allied Works’ residence hall for EF (Education First) Academy, the international private boarding school, is nearing completion in Thornwood, New York. The residence hall is the first new building in a larger campus master plan, developed in collaboration with Allied Works, which is transforming a former corporate training facility into an academic campus.
The residence hall plays a key roll in establishing the spacial structure of the new campus. Sited high on a hill adjacent to an existing classroom building, the new residence transforms a former parking lot into a new landscaped quadrangle. The open space creates a much-needed center to the campus, while engaging the natural topography and surrounding landscape.
The 55,000 s.f., 250 bed residence hall is planned around small scale living communities, which provide students with a feeling of home and community while studying abroad. The facility contains social and study spaces of multiple scales, which offer abundant daylight and views of the nearby hills and Hudson River Valley beyond.
Designed to meet a challenging project schedule, the building utilizes an innovative concrete plank and steel superstructure clad in four-story full-height precast panels, which have helped construction move at a rapid pace. The building is slated for completion in time for the 2016 fall term, just 9 months after groundbreaking.


Allied Works’ residence hall for EF (Education First) Academy, the international private boarding school, is nearing completion in Thornwood, New York. The residence hall is the first new building in a larger campus master plan, developed in collaboration with Allied Works, which is transforming a former corporate training facility into an academic campus.
The residence hall plays a key roll in establishing the spacial structure of the new campus. Sited high on a hill adjacent to an existing classroom building, the new residence transforms a former parking lot into a new landscaped quadrangle. The open space creates a much-needed center to the campus, while engaging the natural topography and surrounding landscape.
The 55,000 s.f., 250 bed residence hall is planned around small scale living communities, which provide students with a feeling of home and community while studying abroad. The facility contains social and study spaces of multiple scales, which offer abundant daylight and views of the nearby hills and Hudson River Valley beyond.
Designed to meet a challenging project schedule, the building utilizes an innovative concrete plank and steel superstructure clad in four-story full-height precast panels, which have helped construction move at a rapid pace. The building is slated for completion in time for the 2016 fall term, just 9 months after groundbreaking.