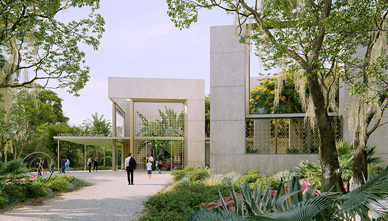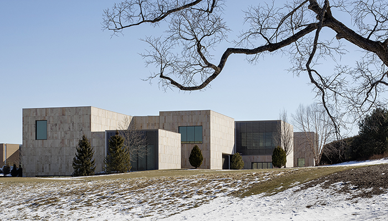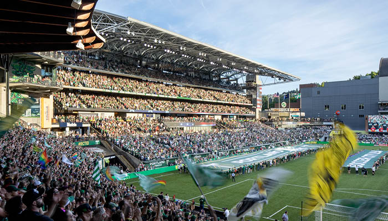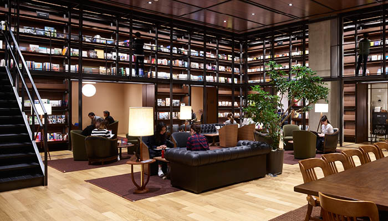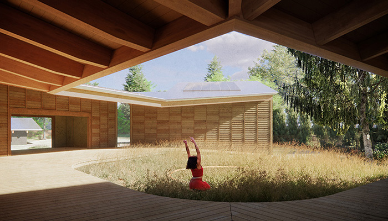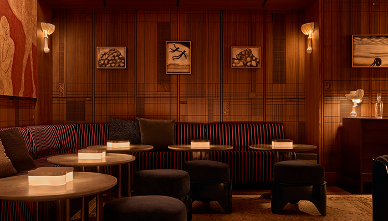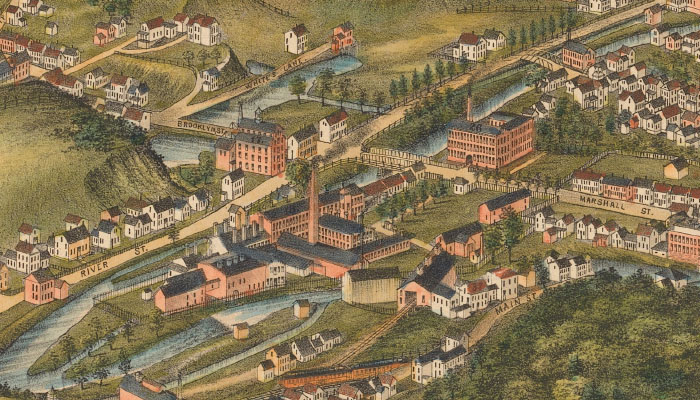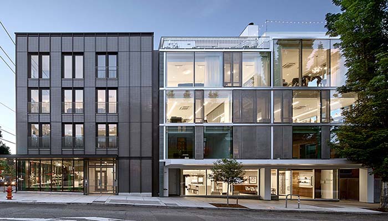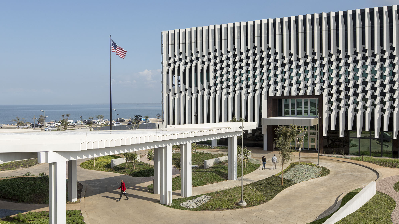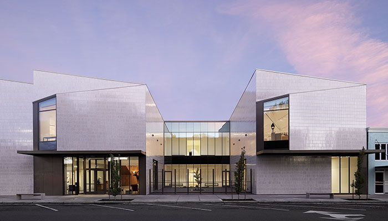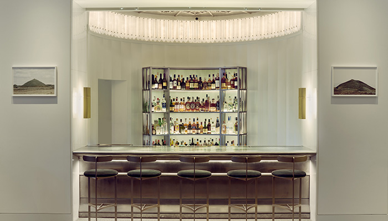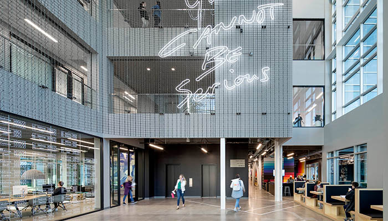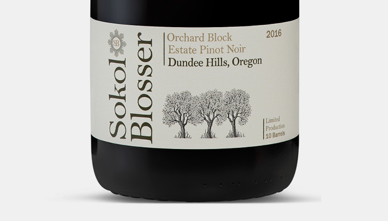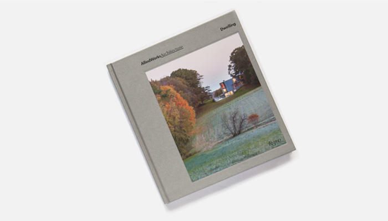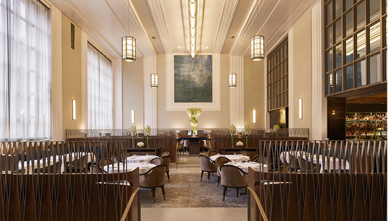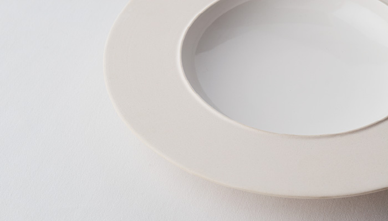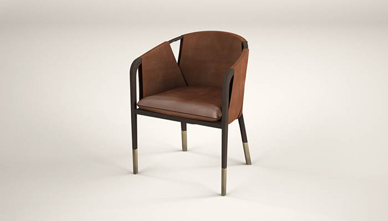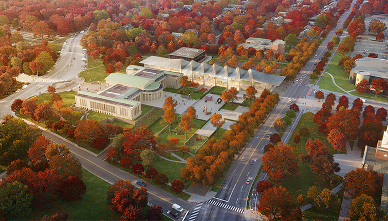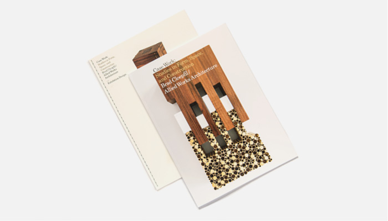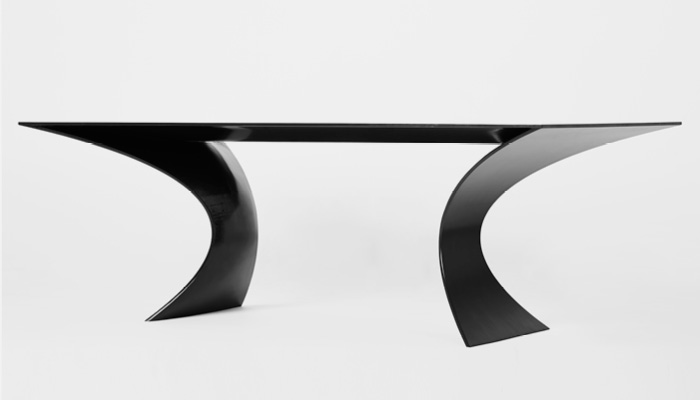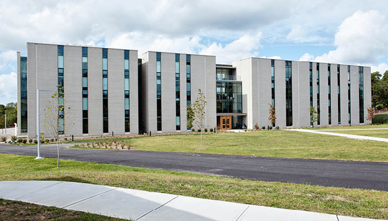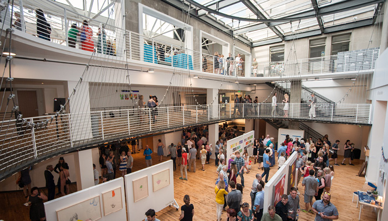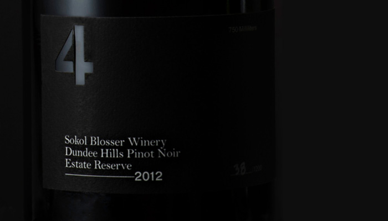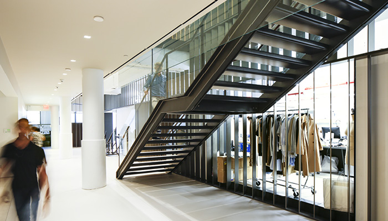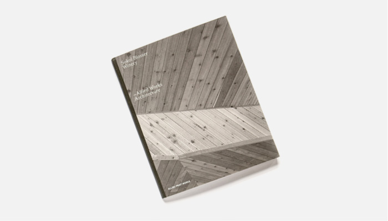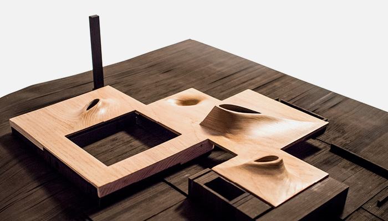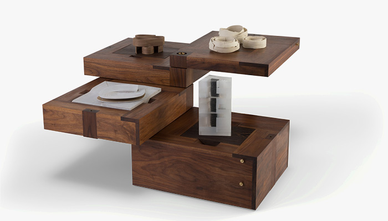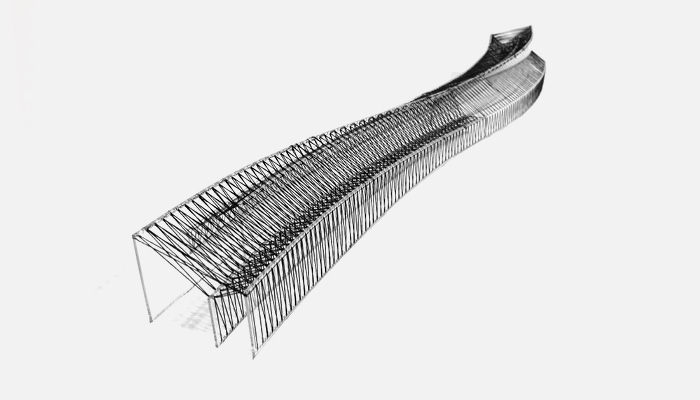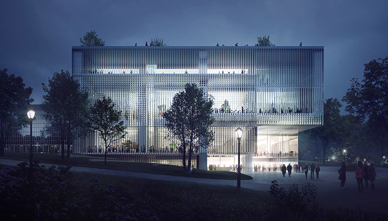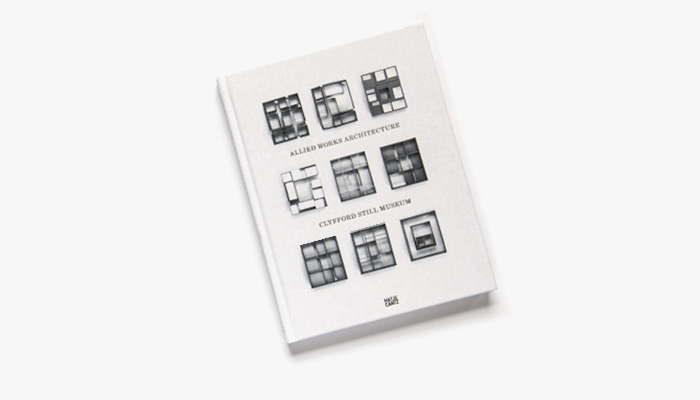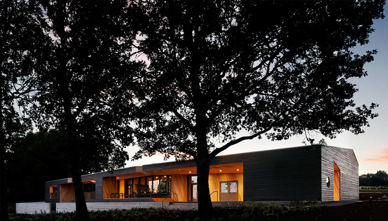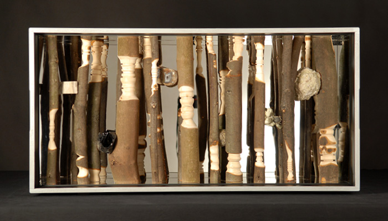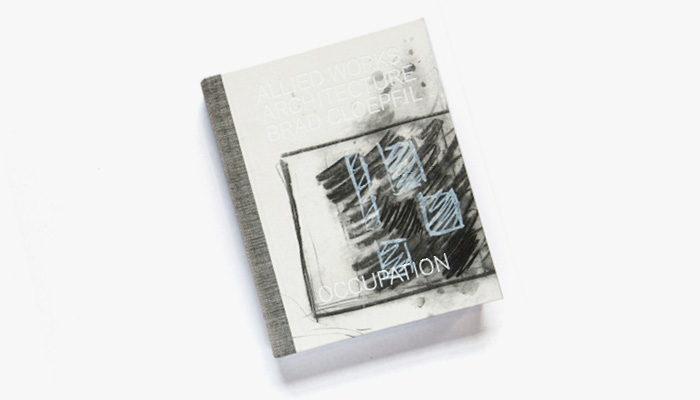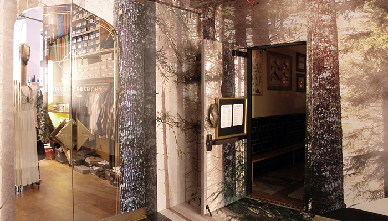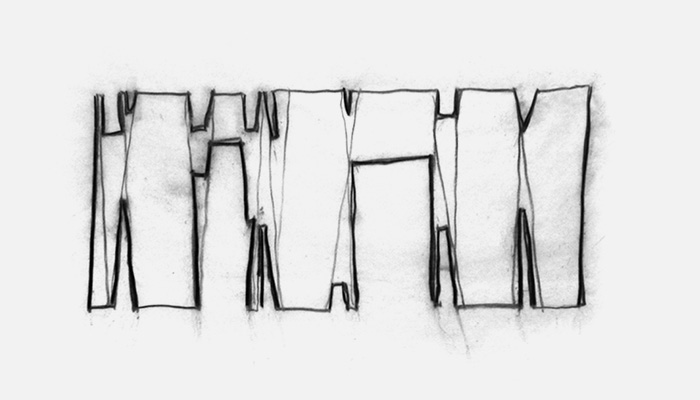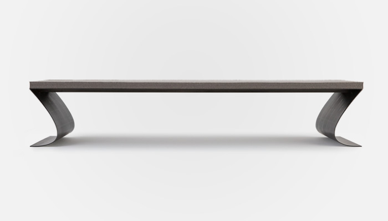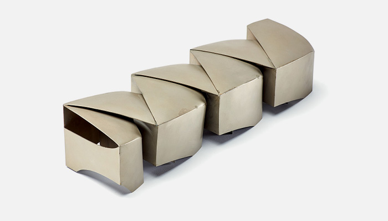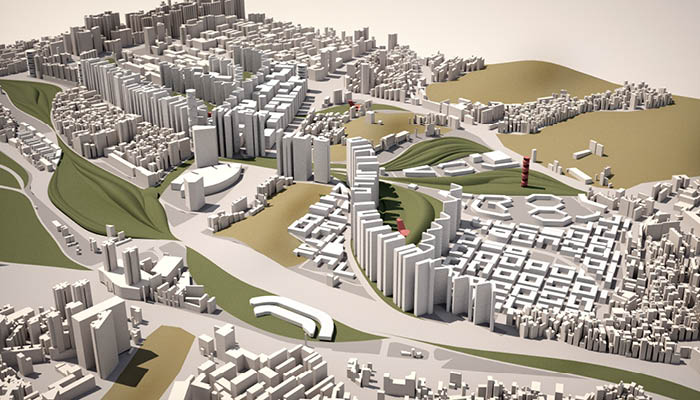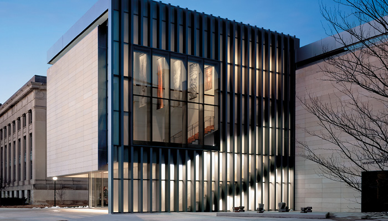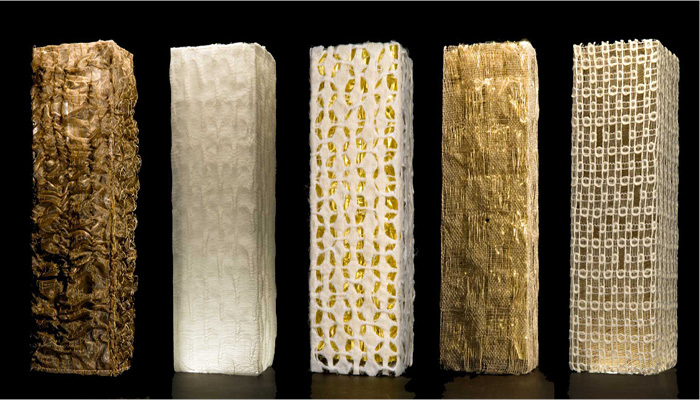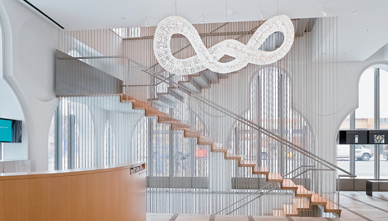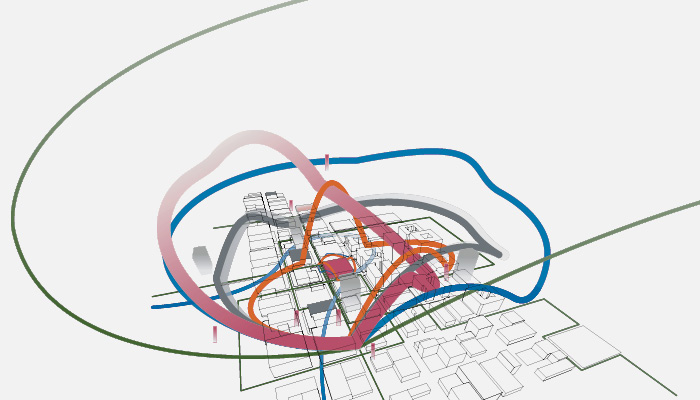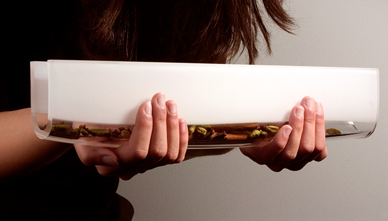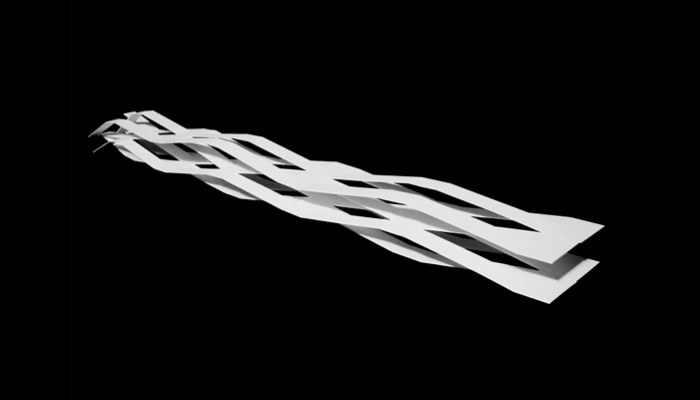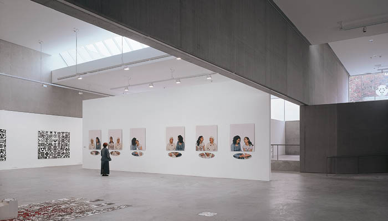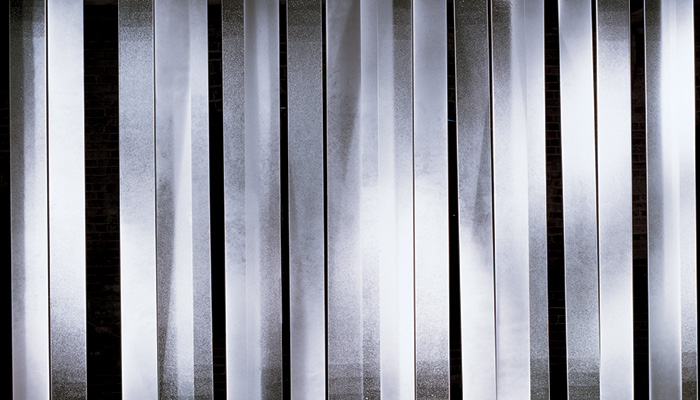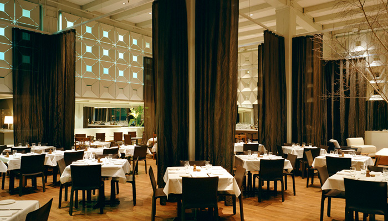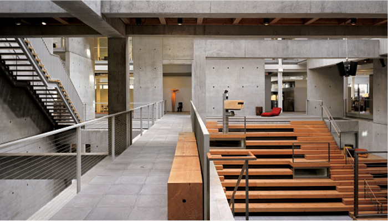Allied Works is an architecture and design practice founded on conversation, collaboration and exploration of ideas. We work across scales and platforms: from strategic plans and buildings, to objects and artifacts that engage the hand and the mind. In every case, we work to reveal new insights, and distill the elemental potential of each project into designs that are responsive, enduring, and timeless.
Today, Allied Works is comprised of three integrated disciplines: Allied Works Architecture, Allied Form Works, and Allied Info Works.
Allied Works is an expanded architecture and design practice founded on conversation, collaboration and exploration of ideas. We work across scales and platforms: from strategic plans and acclaimed works of architecture, to objects and artifacts that engage the hand and the mind.
In every case, we work to reveal new insights, and distill the elemental properties and potential of each project into designs that are responsive, enduring, and timeless. Today, Allied Works is comprised of three integrated disciplines: Allied Works Architecture, Allied Form Works, and Allied Info Works.
Allied Works is an expanded architecture and design practice founded on conversation, collaboration and exploration of ideas. We work across scales and platforms: from strategic plans and acclaimed works of architecture,
to objects and artifacts that engage the hand and the mind. In every case, we work to reveal new insights, and distill the elemental properties and potential of each project into designs that are responsive, enduring, and timeless.
Today, Allied Works is comprised of three integrated disciplines: Allied Works Architecture, Allied Form Works, and Allied Info Works.
-
 —
—
Vero Beach Museum of Art
-
 —
—
Penn State— Palmer Museum of Art
-
 —
—
Providence Park Stadium Expansion
-
 —
—
National Veterans Memorial and Museum
-
 —
—
National Music Centre of Canada
-
 —
—
Clyfford Still Museum
-
 —
—
Fast Retailing Uniqlo City
-
 —
—
Prismid Sanctuary
-
 —
—
Clemente Bar
-
 —
—
MASS MoCA
-
 —
—
Penn State— Palmer Museum of Art, Exhibition Design
-
 —
—
500 NW 23rd
-
 —
—
U.S. Embassy Mozambique
-
 —
—
Benton County Historical Society— Corvallis Museum
-
 —
—
Claridge's— Davies and Brook
-
 —
—
Nike WHQ— John McEnroe and Next%
-
 —
—
Sokol Blosser Packaging
-
 —
—
Allied Works Architecture / Dwelling
-
 —
—
Eleven Madison Park
-
 —
—
Eleven Madison Park: Dinnerware
-
 —
—
Eleven Madison Park: Furniture Suite
-
 —
—
United Kingdom Holocaust Memorial
-
 —
—
Albright Knox Gallery
-
 —
—
Allied Works Architecture / Case Work: Studies in Form, Space, and Construction
-
 —
—
Carbon Table
-
 —
—
EF Academy—Thornwood Residence
-
 —
—
Pacific Northwest College of Art Arlene and Harold Schnitzer Center for Art and Design
-
 —
—
Sokol Blosser #4 Pinot Noir—Packaging
-
 —
—
Theory Design Studio
-
 —
—
Allied Works Architecture / Sokol Blosser Winery
-
 —
—
Arvo Pärt Centre
-
 —
—
Case Work: Studies in Form Space and Construction
-
 —
—
Hawaii Presidential Center
-
 —
—
Institute of Arts and Sciences University of California, Santa Cruz
-
 —
—
Metropolitan Museum of Art— Modern and Contemporary Wing
-
 —
—
Allied Works Architecture / Clyfford Still Museum
-
 —
—
Catlin Gabel Creative Arts Center
-
 —
—
Sokol Blosser Winery Tasting Room
-
 —
—
2012 Venice Biennale—“Wunderkammer” Installation
-
 —
—
Dutchess County Residence Main House
-
 —
—
Allied Works Architecture / Brad Cloepfil: Occupation
-
 —
—
"Forest for the Trees"—Ace Hotel Installation
-
 —
—
Musée Cantonal des beaux-arts de Lausanne
-
 —
—
Pixar Animation Studios Brooklyn Building
-
 —
—
Spaulding Paolozzi Center Clemson University
-
 —
—
Still Bench
-
 —
—
Musée National des beaux-arts du Québec
-
 —
—
Neskowin Beach House
-
 —
—
Shenzhen: District Redevelopment Masterplan
-
 —
—
Tribeca Residence
-
 —
—
Wisconsin Art Preserve
-
 —
—
Portland Heights Residence
-
 —
—
University of Michigan Museum of Art
-
 —
—
University of Michigan Museum of Art Exhibition Furniture
-
 —
—
Vancouver Community Connector
-
 —
—
"Amplifier"—Portland Art Museum Installation
-
 —
—
Booker T. Washington High School for the Performing & Visual Arts
-
 —
—
Leroy Street Hotel Ian Schrager Company
-
 —
—
Museum of Arts and Design
-
 —
—
Animation Studios Burbank Campus
-
 —
—
Dutchess County Residence Guest House
-
 —
—
Seattle Art Museum
-
 —
—
15 William Street
-
 —
—
Pacific Northwest College of Art Master Plan and Facilities Redevelopment
-
 —
—
"Rift"—San Francisco Jewish Museum Design Invitational
-
 —
—
Caldera Arts Center Hearth Building
-
 —
—
East River Walk
-
 —
—
New Taiwan by Design: Shuishe Waterfront Park and Hsiangshan Visitors Center
-
 —
—
Contemporary Art Museum St. Louis
-
 —
—
Sun Valley Residence
-
 —
—
Willapa Bay House
-
 —
—
A New World Trade Center Max Protetch Gallery
-
 —
—
"White Noise"—Bullseye Glass Design Invitational
-
 —
—
Bluehour
-
 —
—
2281 NW Glisan
-
 —
—
Blue Lake Residence
-
 —
—
Wieden + Kennedy Agency World Headquarters
-
 —
—
Caldera Arts Center Master Planning
-
 —
—
Maryhill Overlook
-
 —
—
Sitings Project: Five Reflections on Architectural Domain
