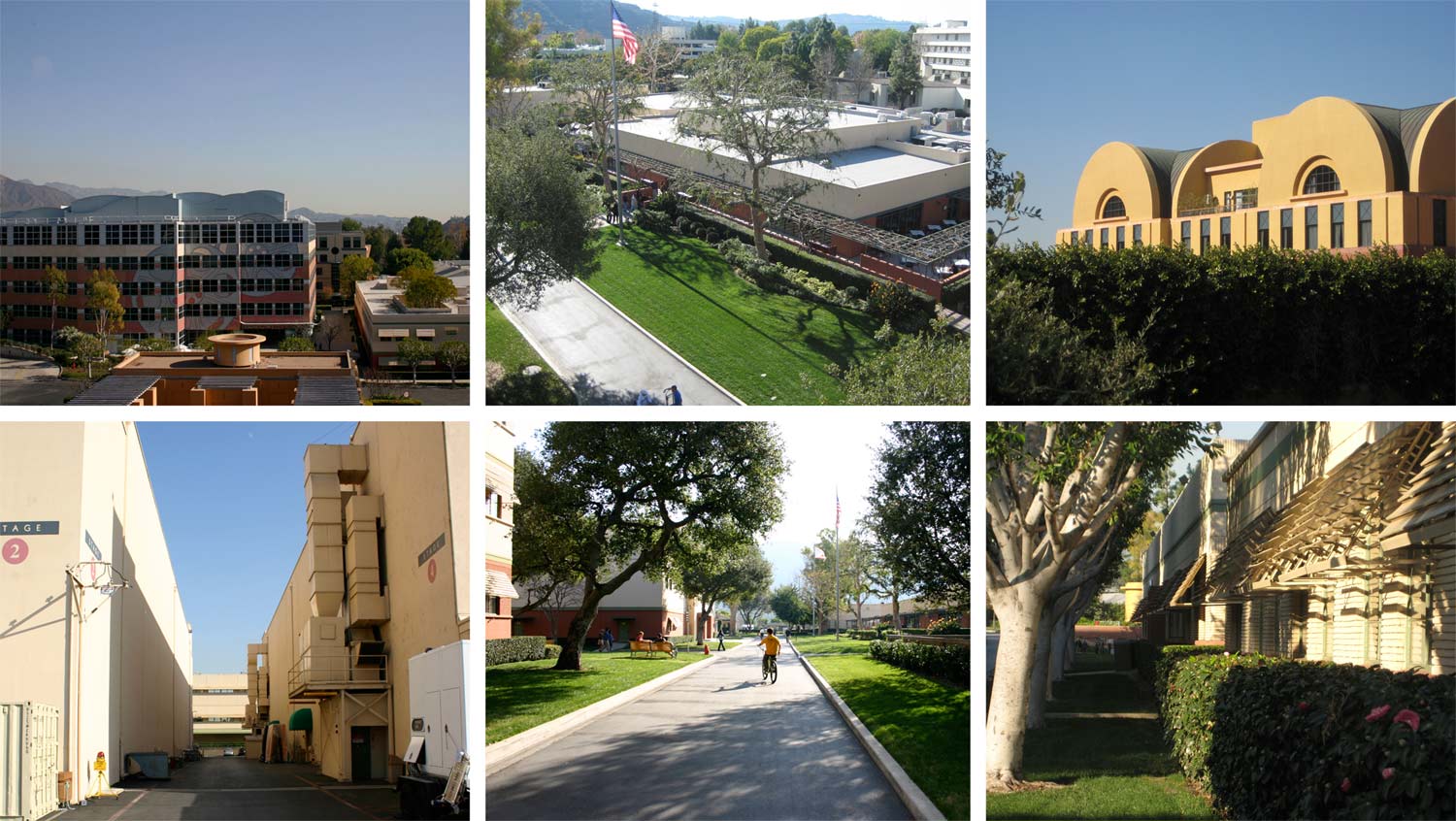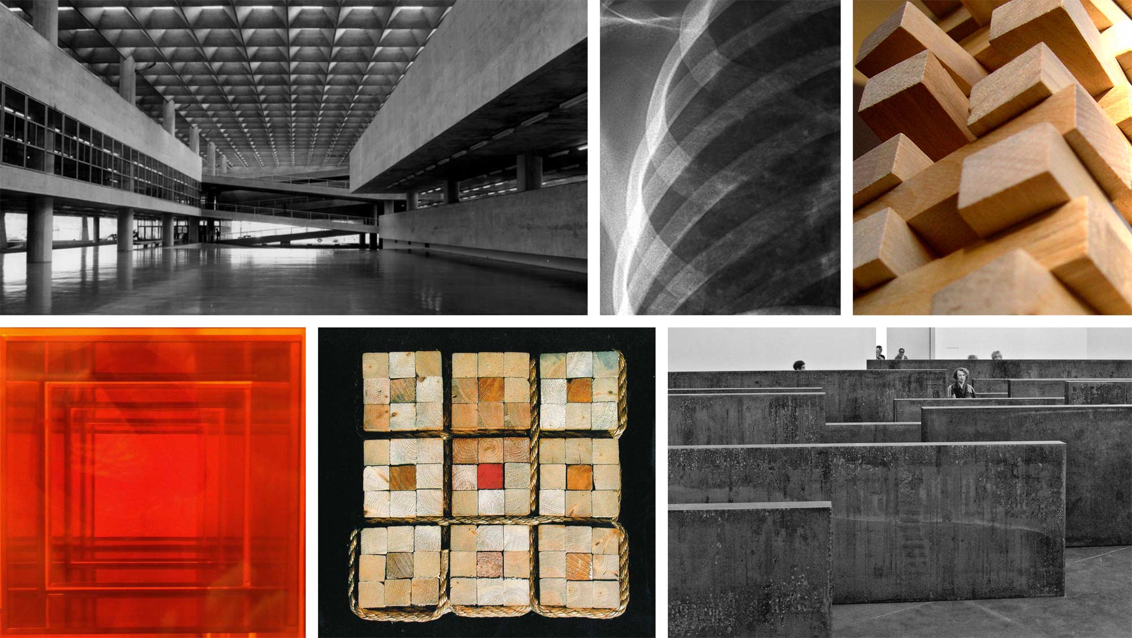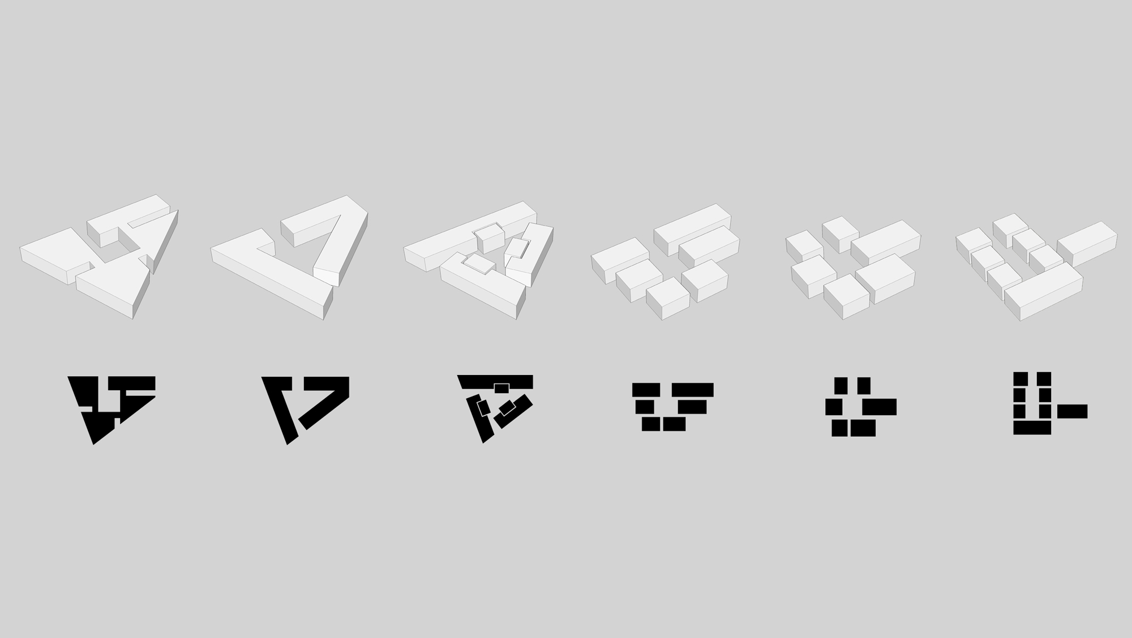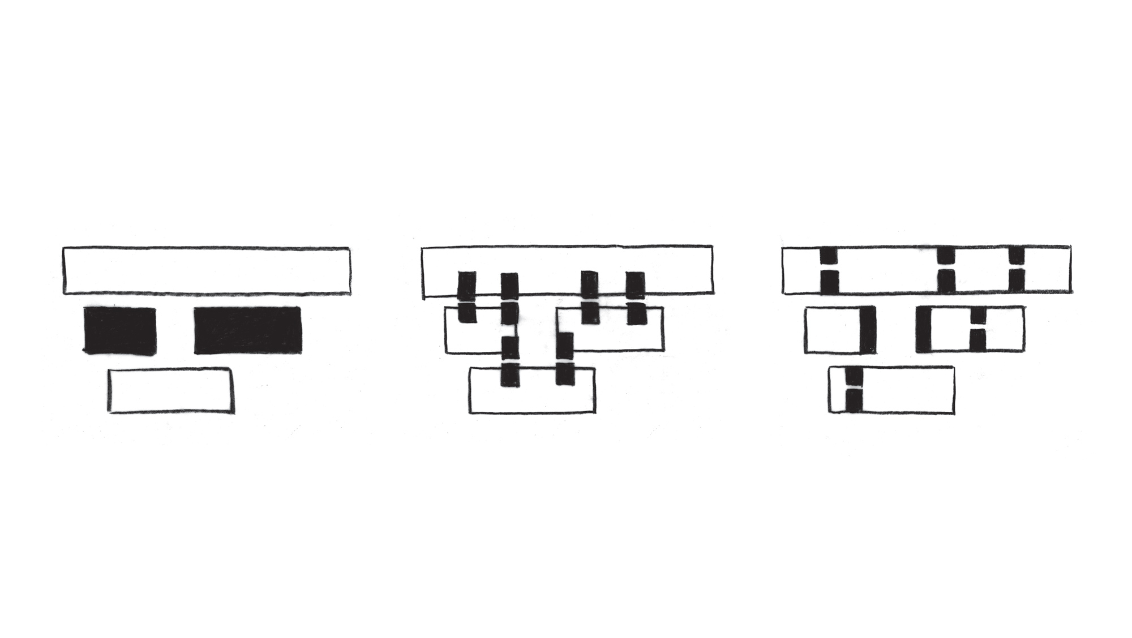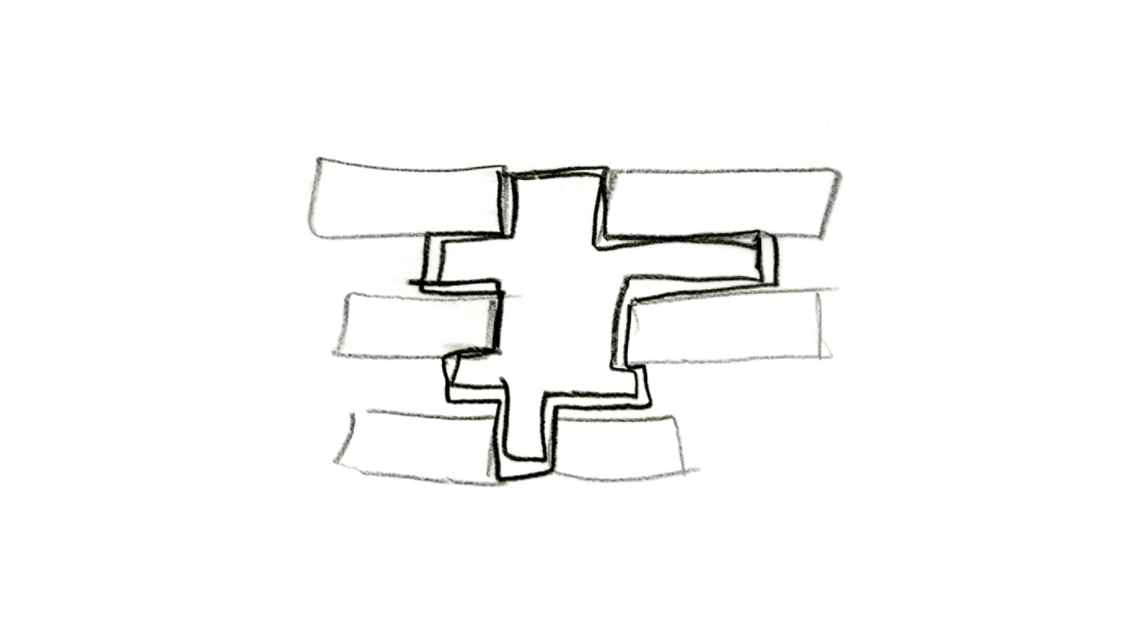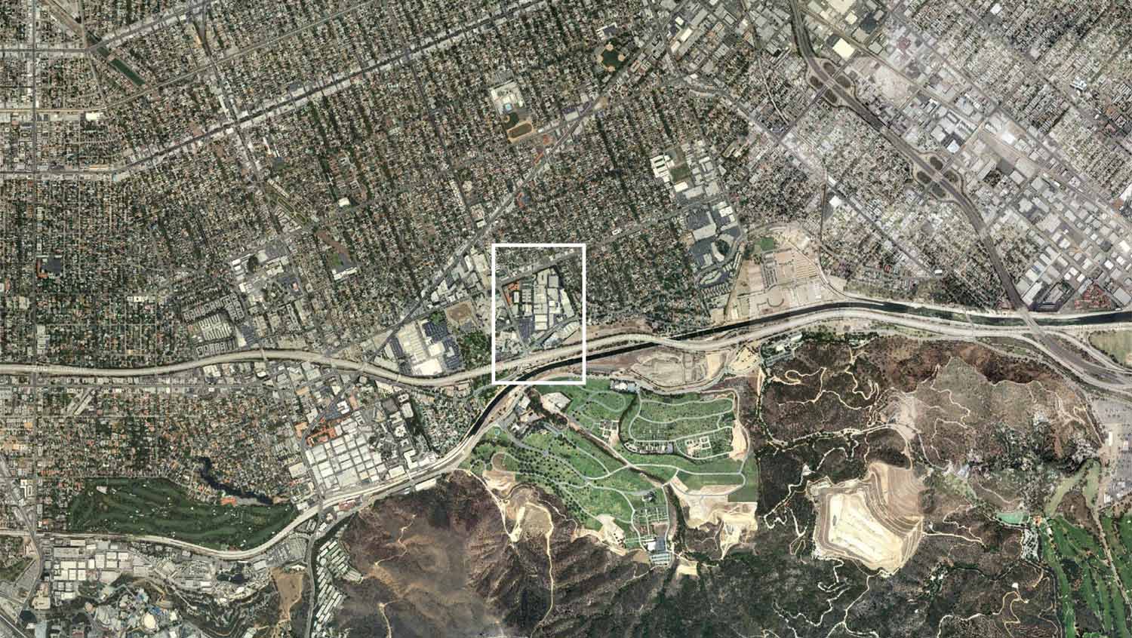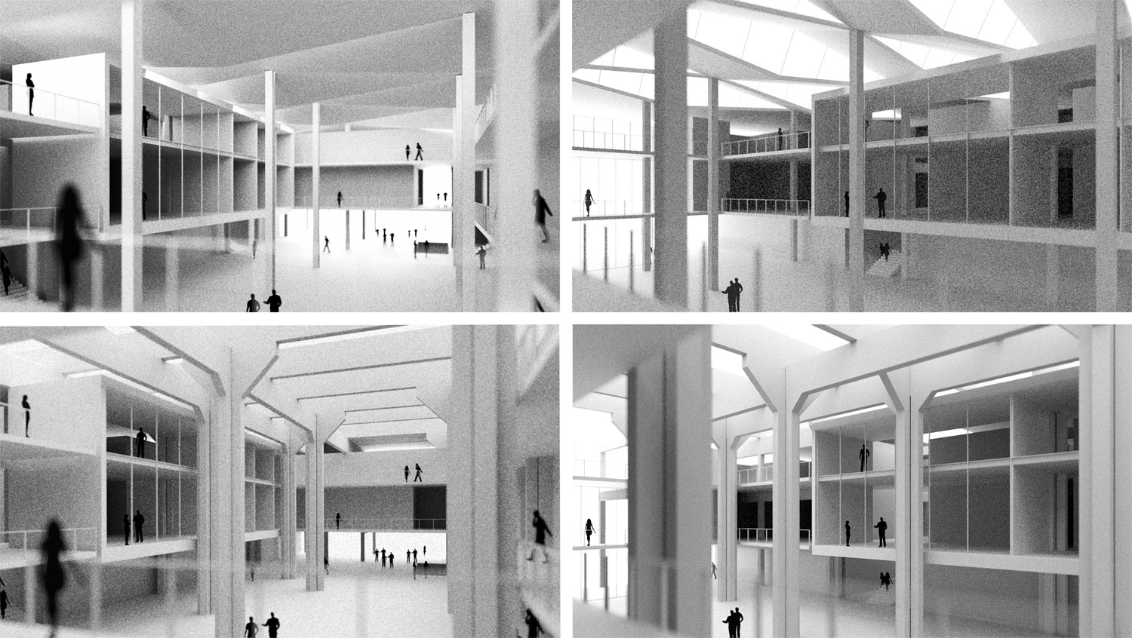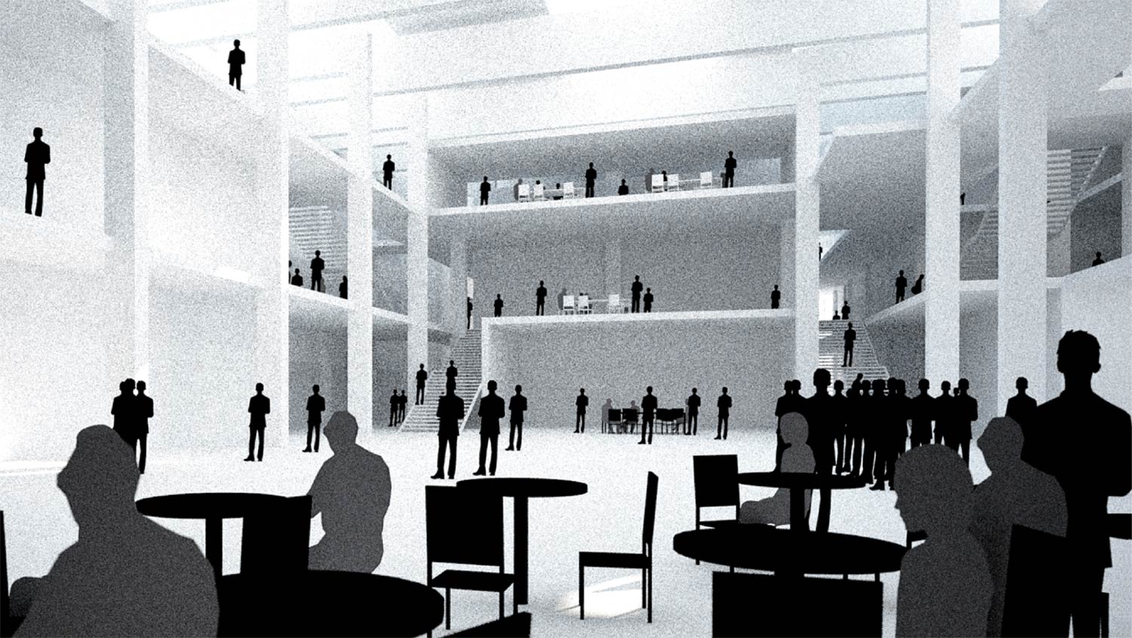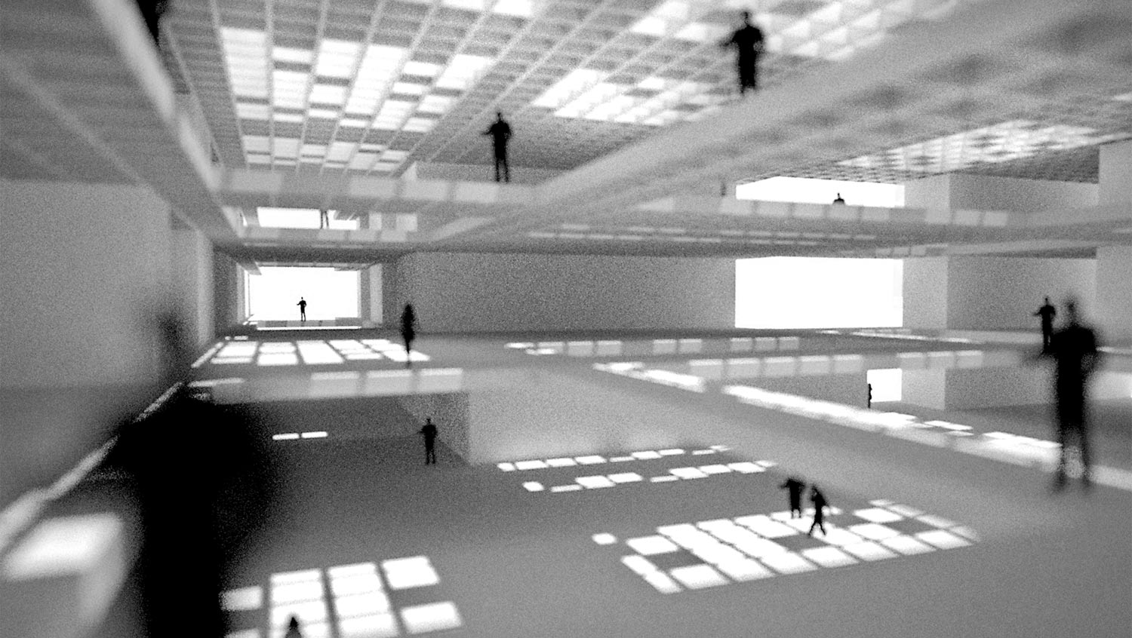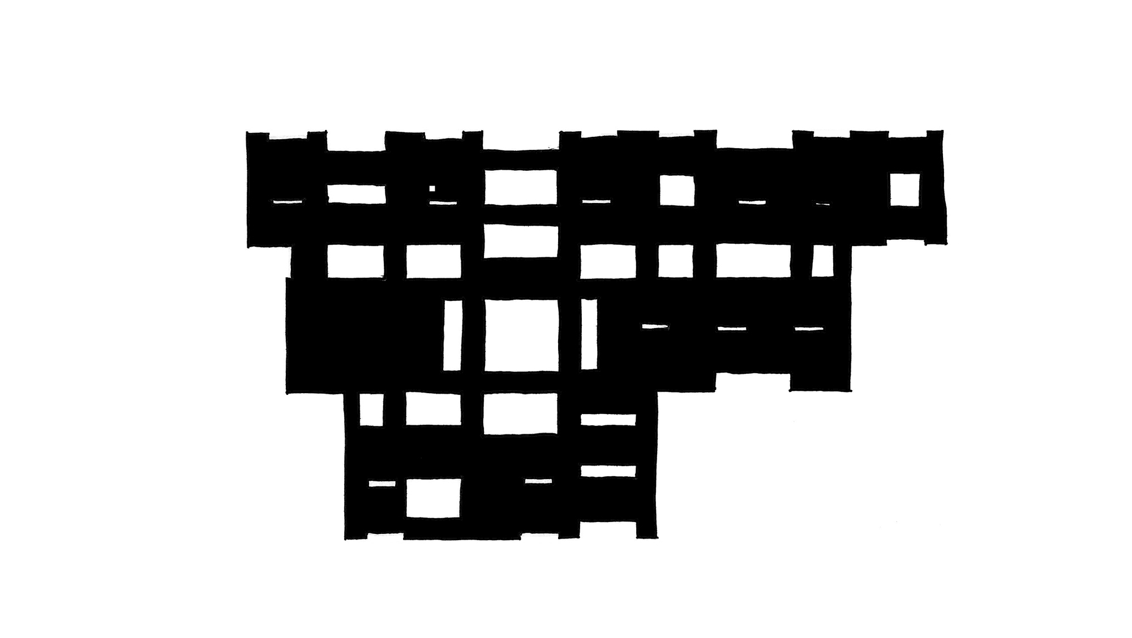Allied Works developed a master plan and detailed design proposals for a new animation facility for a major film and animation studio in Los Angeles, California. The project involved extensive research into the history of the company, the film production process and animation techniques, as well as site planning and analysis of the studio's Glendale and Burbank campuses.
This comprehensive approach is intended to provide more than just needed square footage, but rather a dynamic workspace that is uniquely attuned to the company’s needs, and builds upon its culture and creative potential.
The Burbank proposal built upon the character and legacy of the main campus. A number of siting and massing options were explored that would help recreate the sense of community and connection to the landscape. Once a building site and program organization were identified through this process, a design concept was developed to establish the structure, materials, and spatial qualities for the new facility. Allied Works’ proposal provides a range of flexible workspace for animators and support staff at all scales, as well as community spaces and shared resources including an enclosed central atrium, full-scale theater, screening rooms, garden and fitness center.
