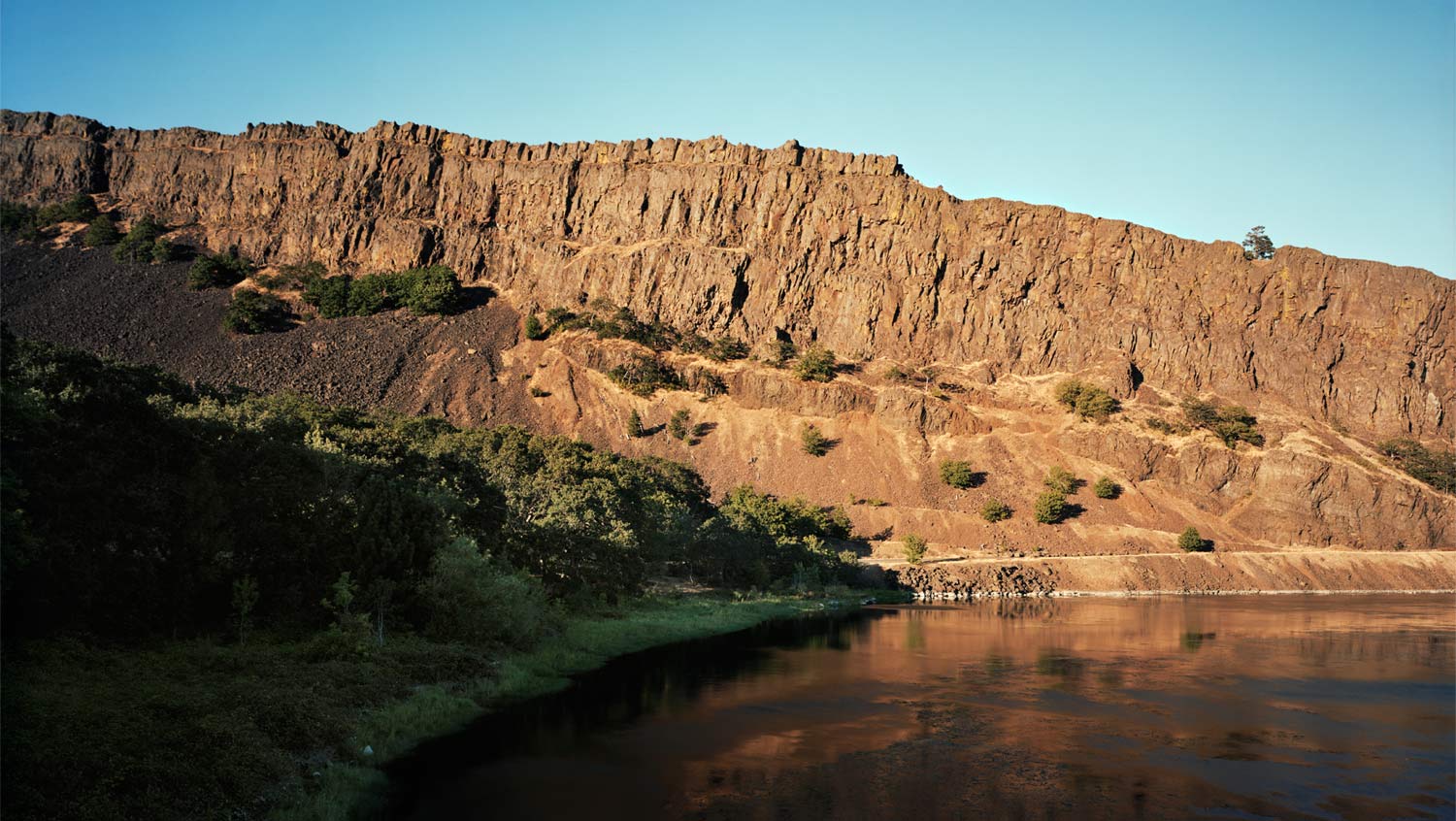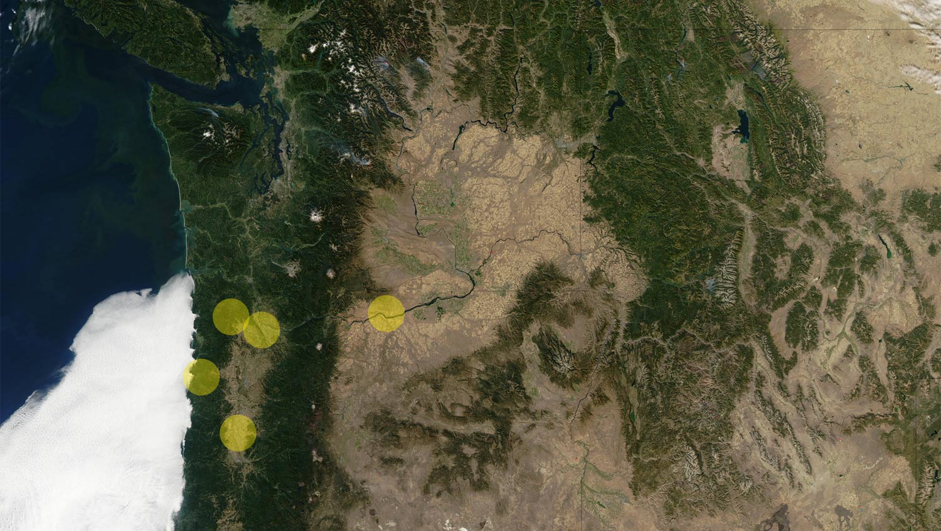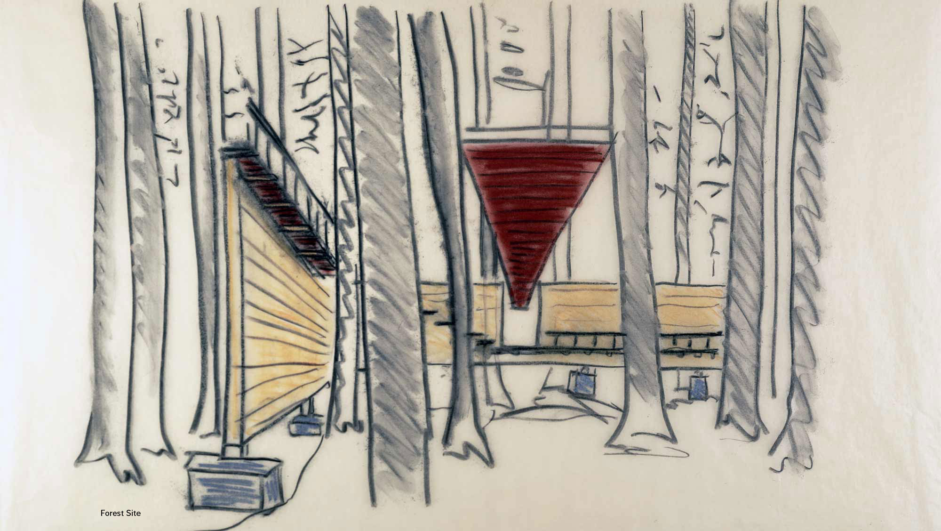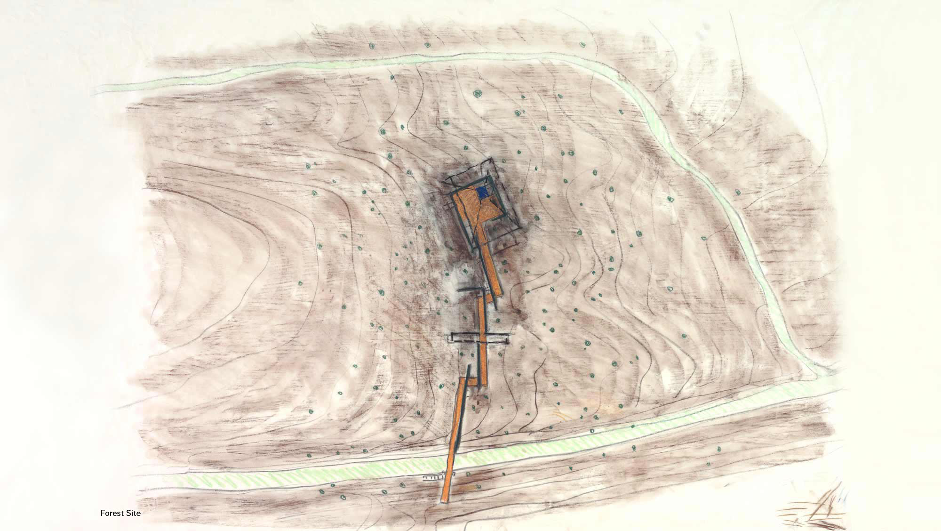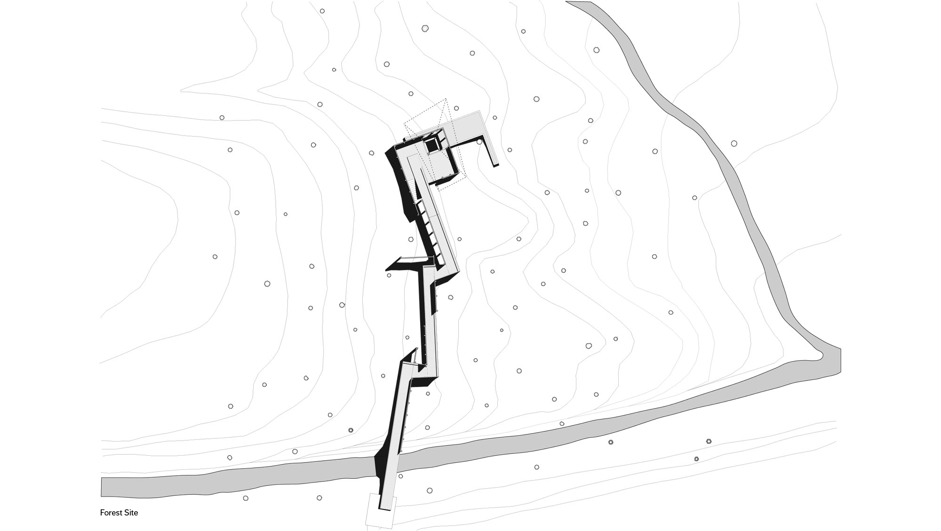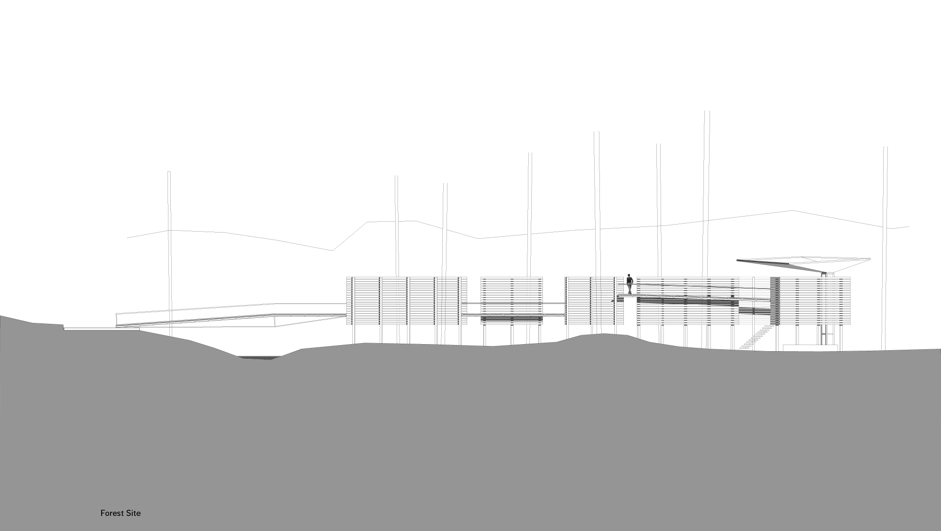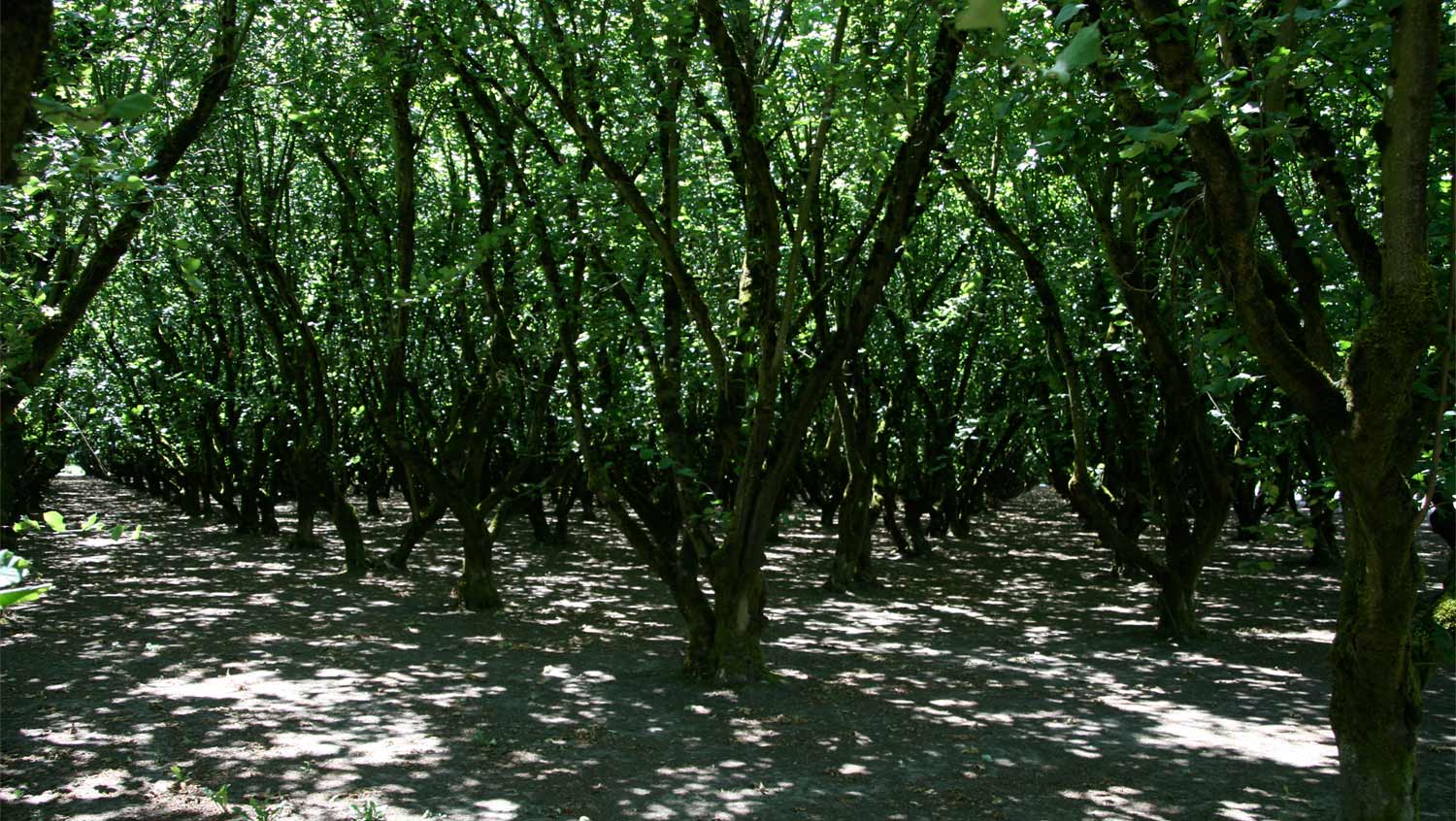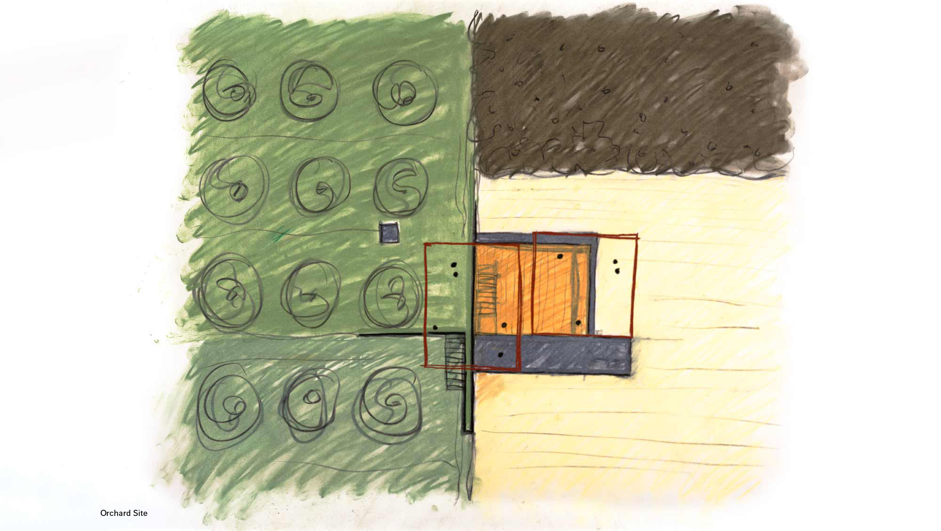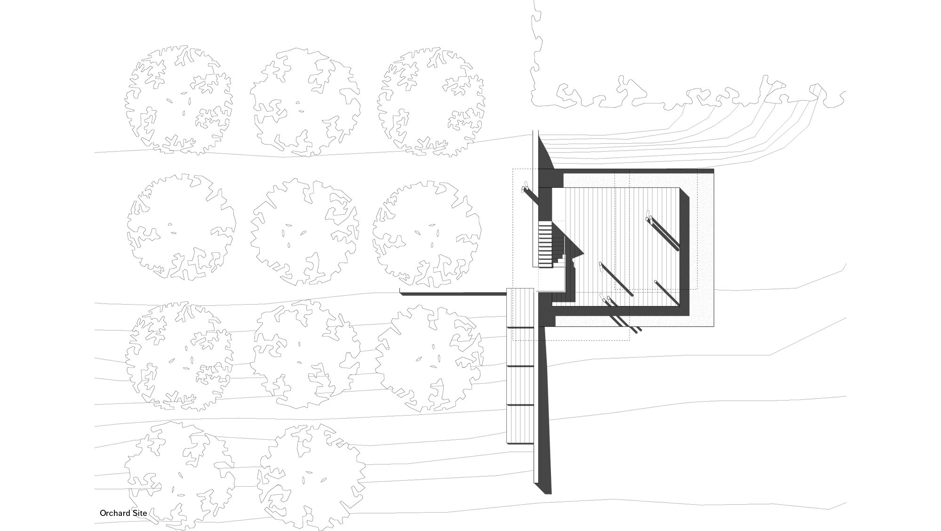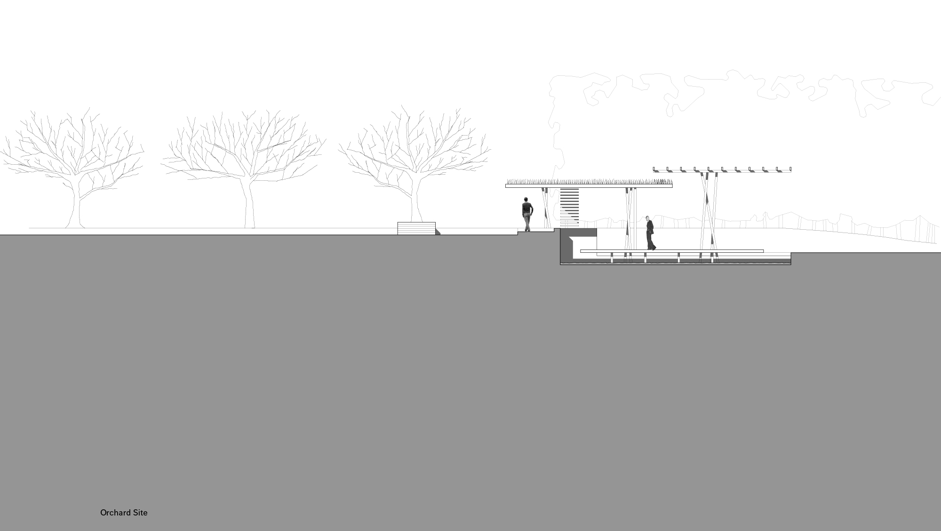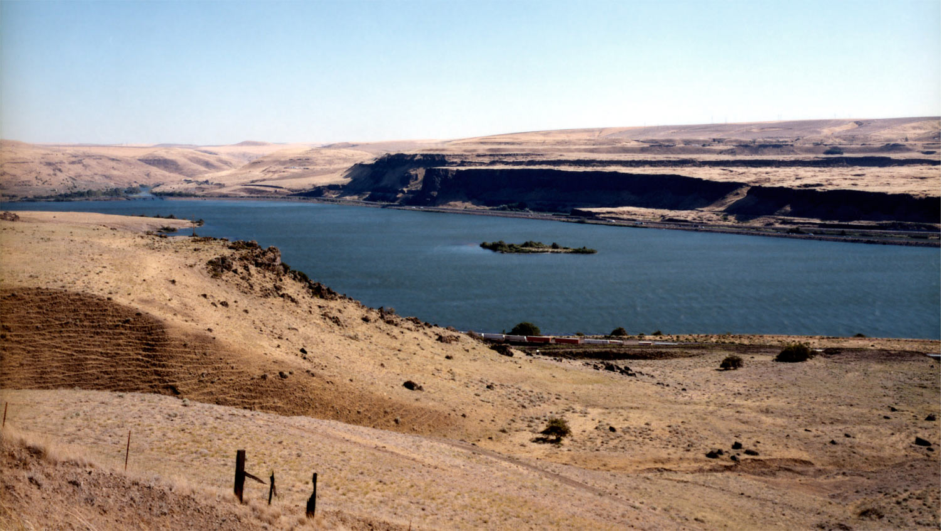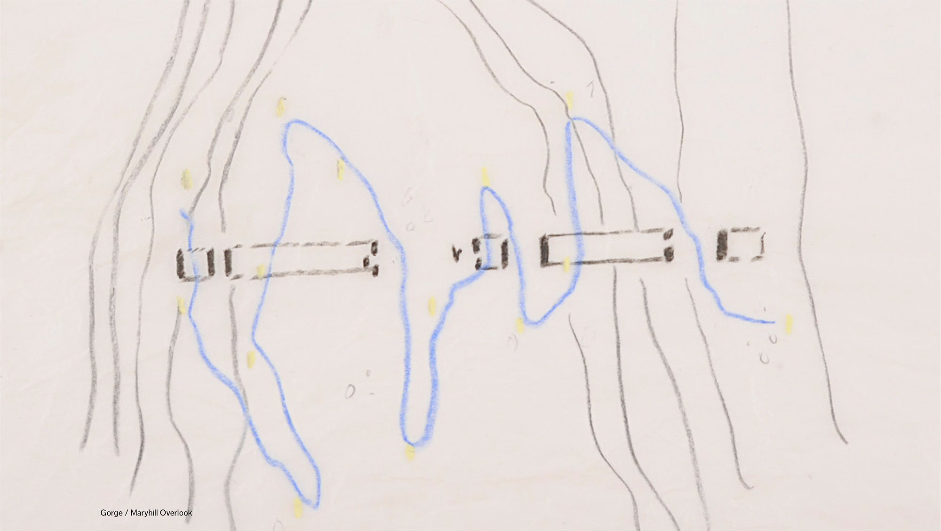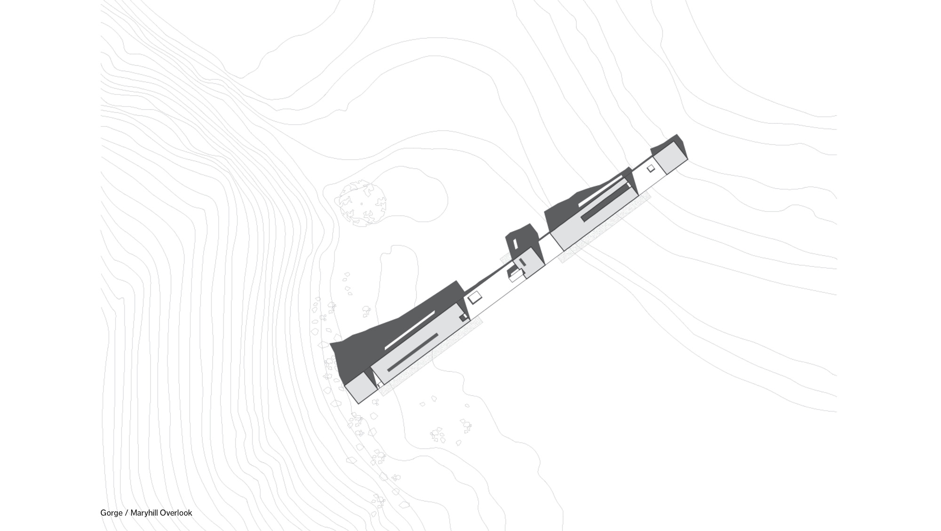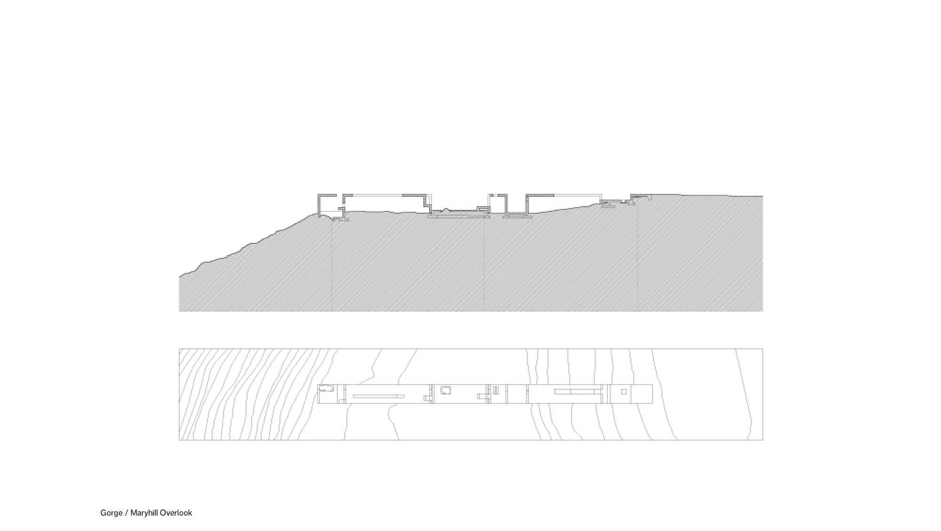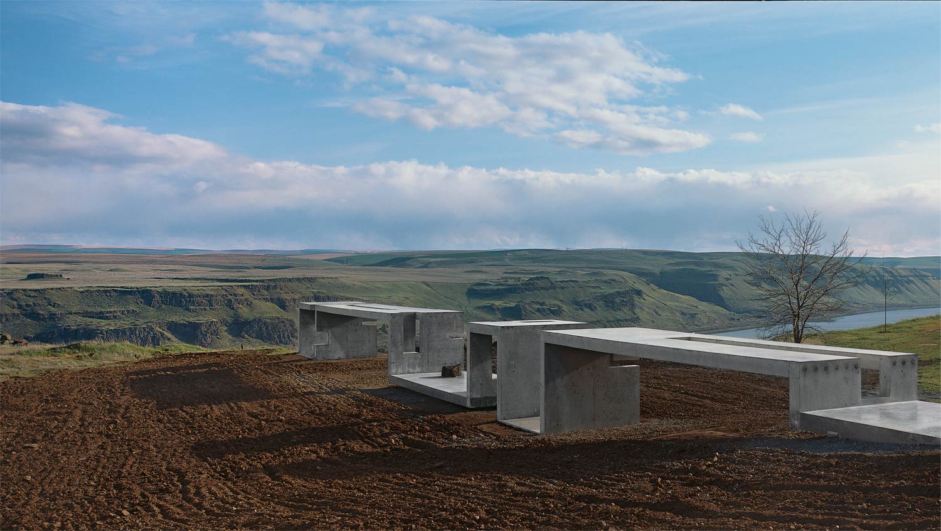Description
The Sitings Project is a conceptual proposal first developed by Brad Cloepfil in 1993. The treatise established the critical position of Allied Works Architecture, and resulted in the first project to receive widespread public acclaim the Maryhill Overlook. It continues to serve as a foundation for the firm’s innovative practice and design approach. The project centers around the development of five specific design proposals or site interventions in diverse landscapes across the Pacific Northwest. Each proposal explores the possibilities of occupation as well as the essential character of the sites they occupy. They are grounded, particular solutions that unlock both new experience and a deeper understanding of place.
Project Statement
This proposed projects consist of small “buildings” or “rooms” designed and built for five different site conditions, reflecting the varied quality of the built or unbuilt environment. The sites considered include the high desert, temperate rainforest, agricultural land, a suburban site; and a compressed urban site. Sitings investigates architecture as a particular endeavor that produces works whose meaning is not assignable to, or defined by, other media. The design and drawing process is critical to each project, but these locations will be made tangible and specific by the execution of the built work. The act of building on a site heightens the individual and collective sense of measure, reference, and place.
