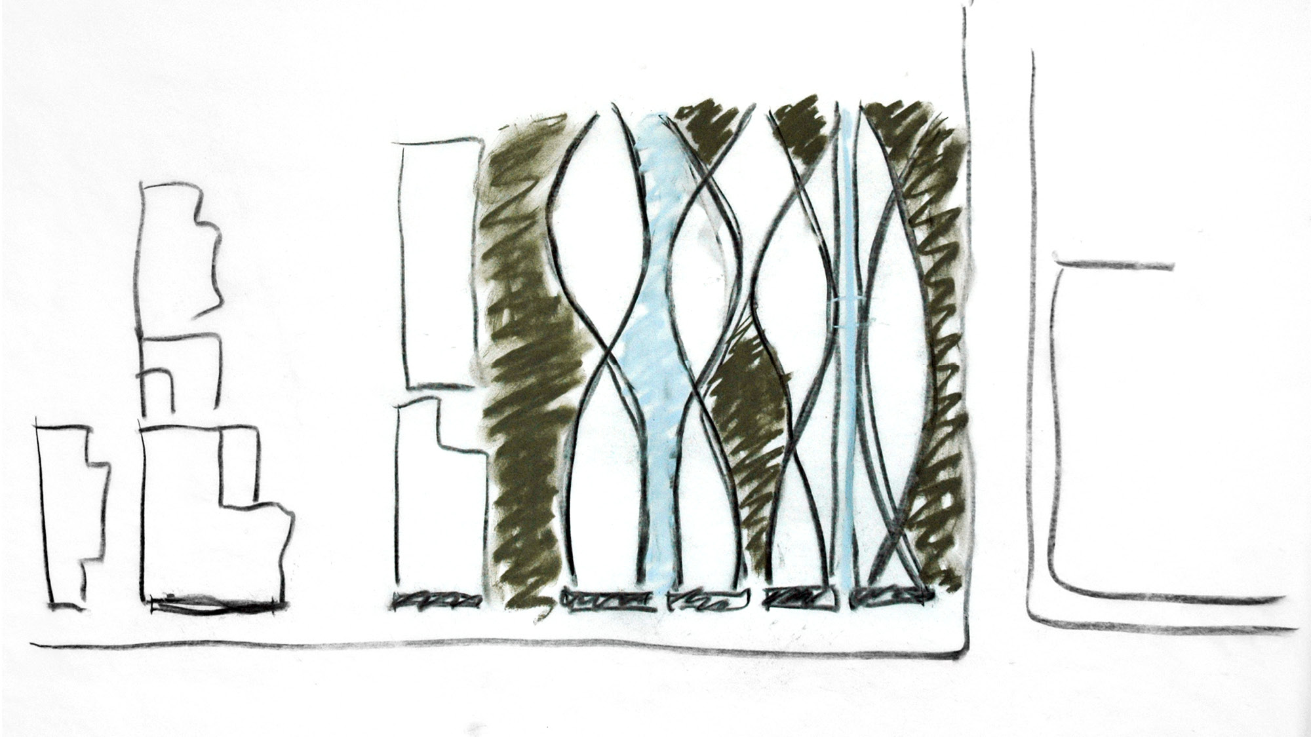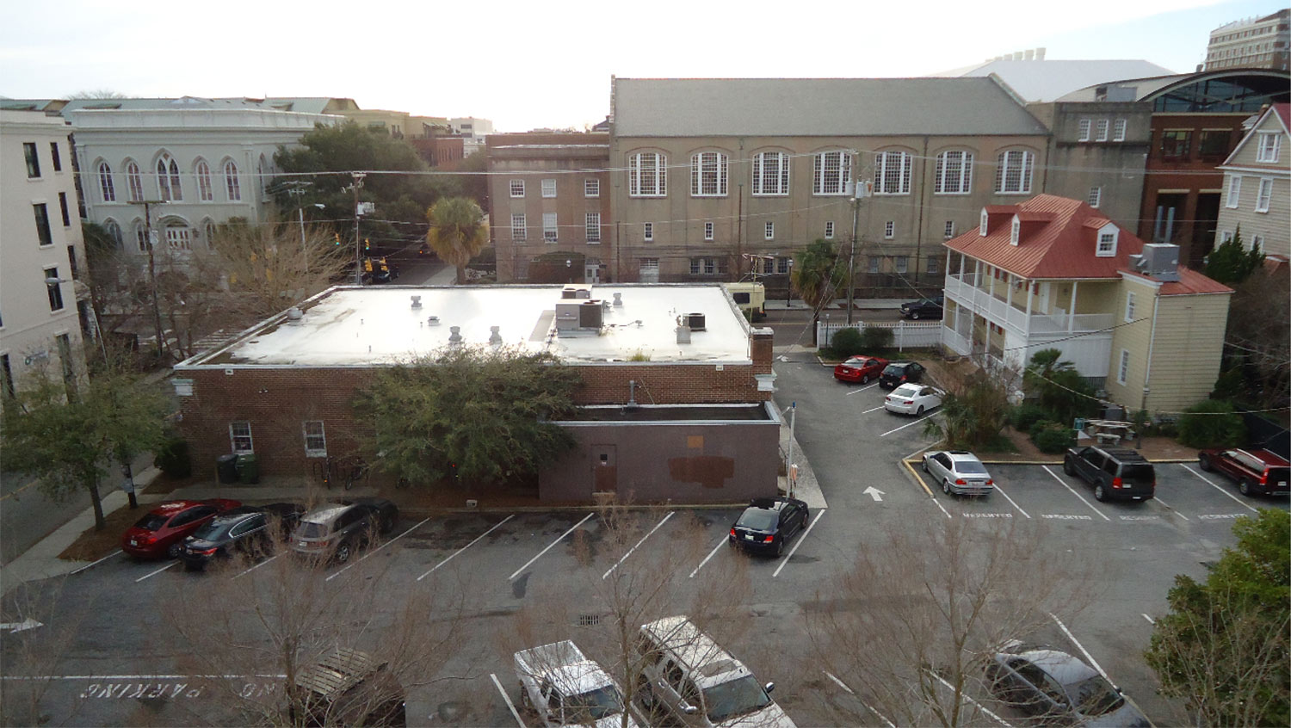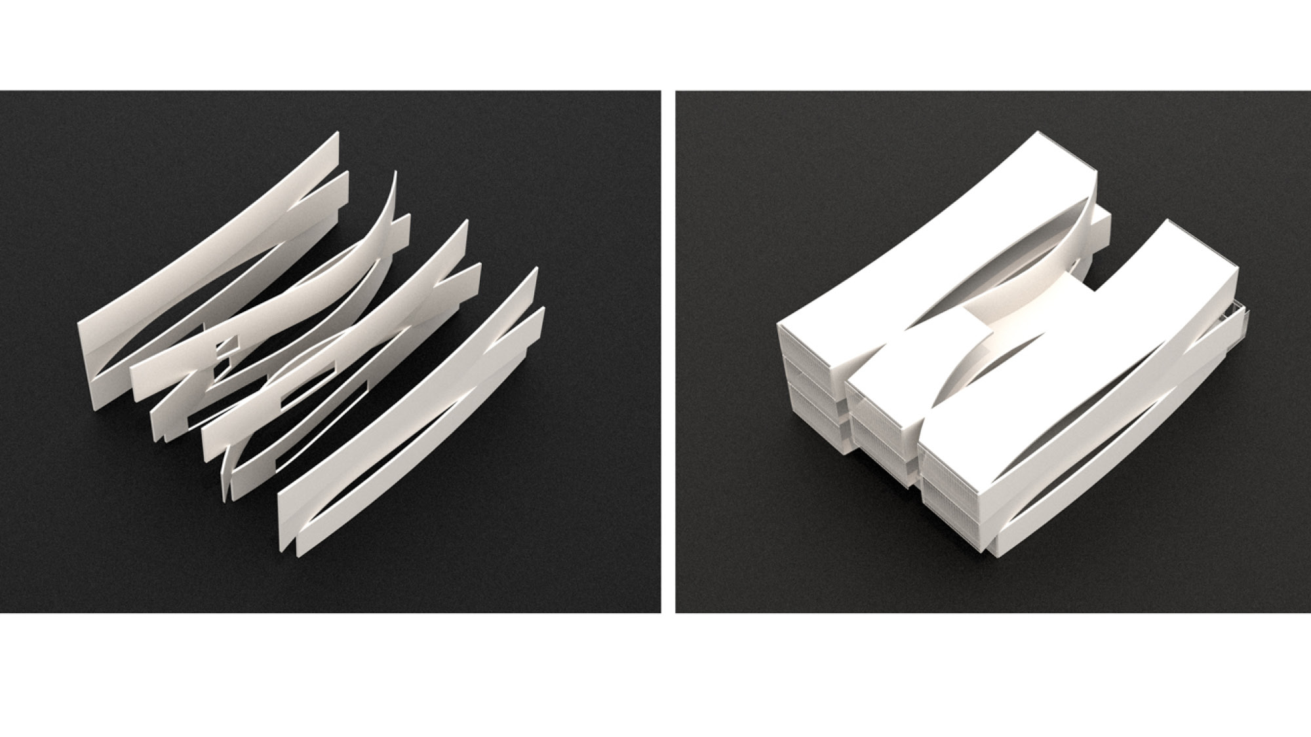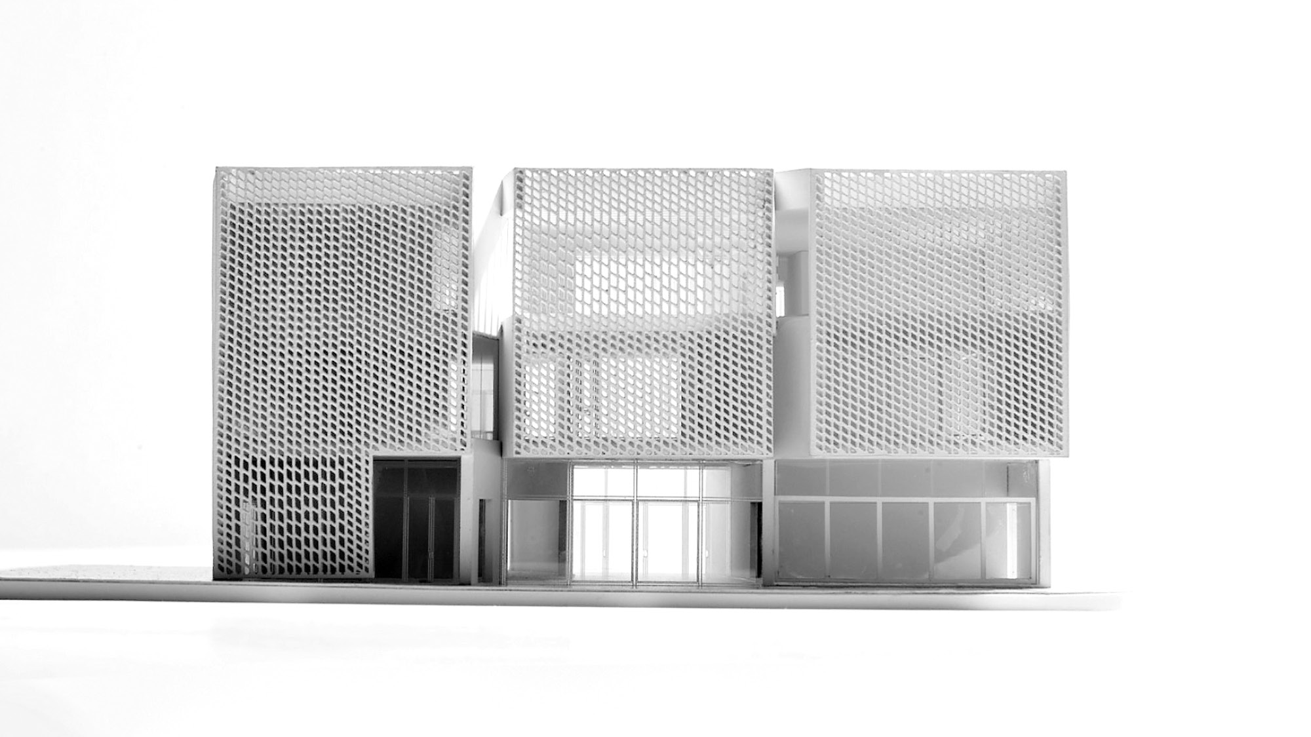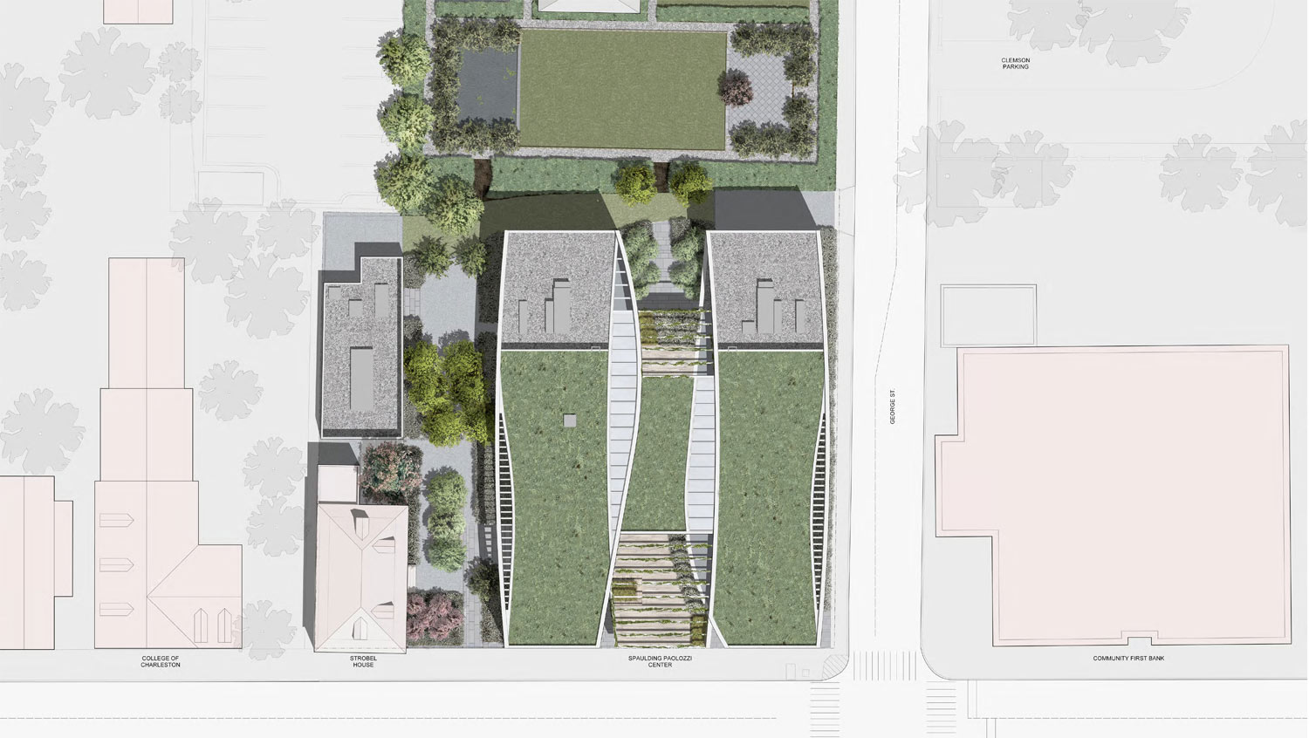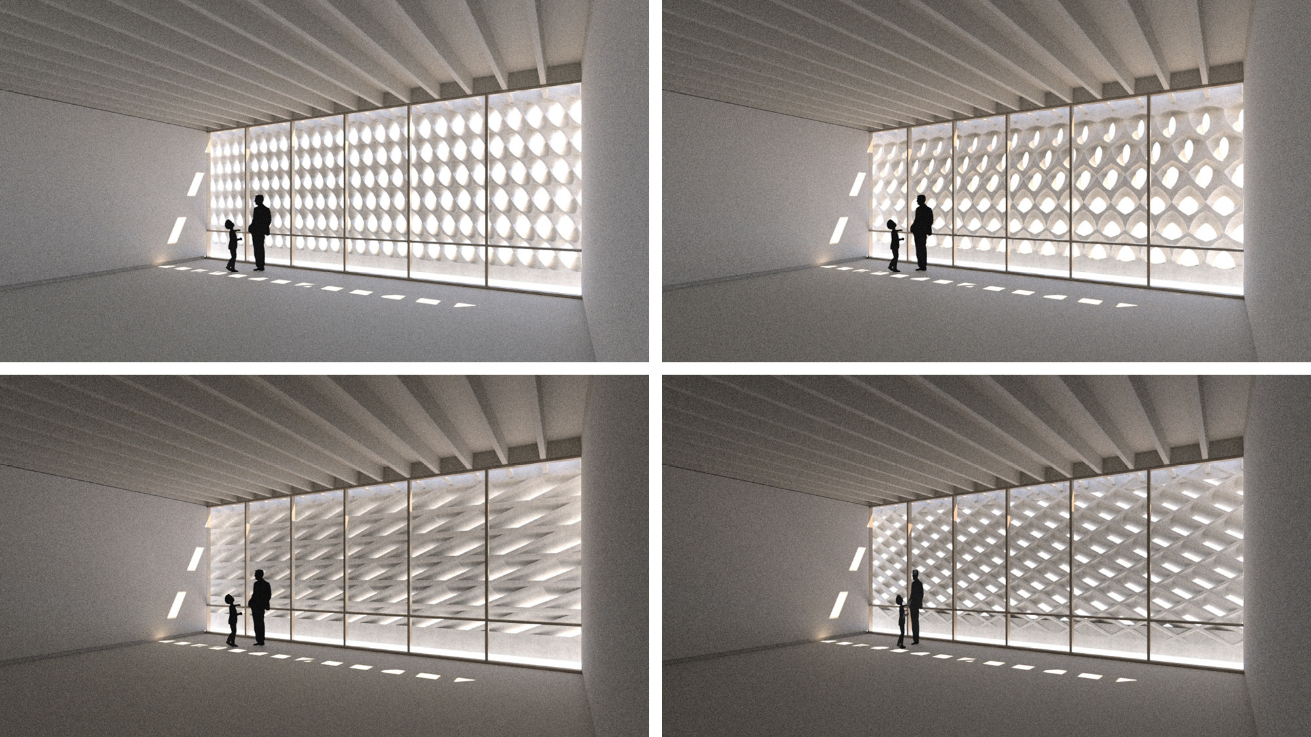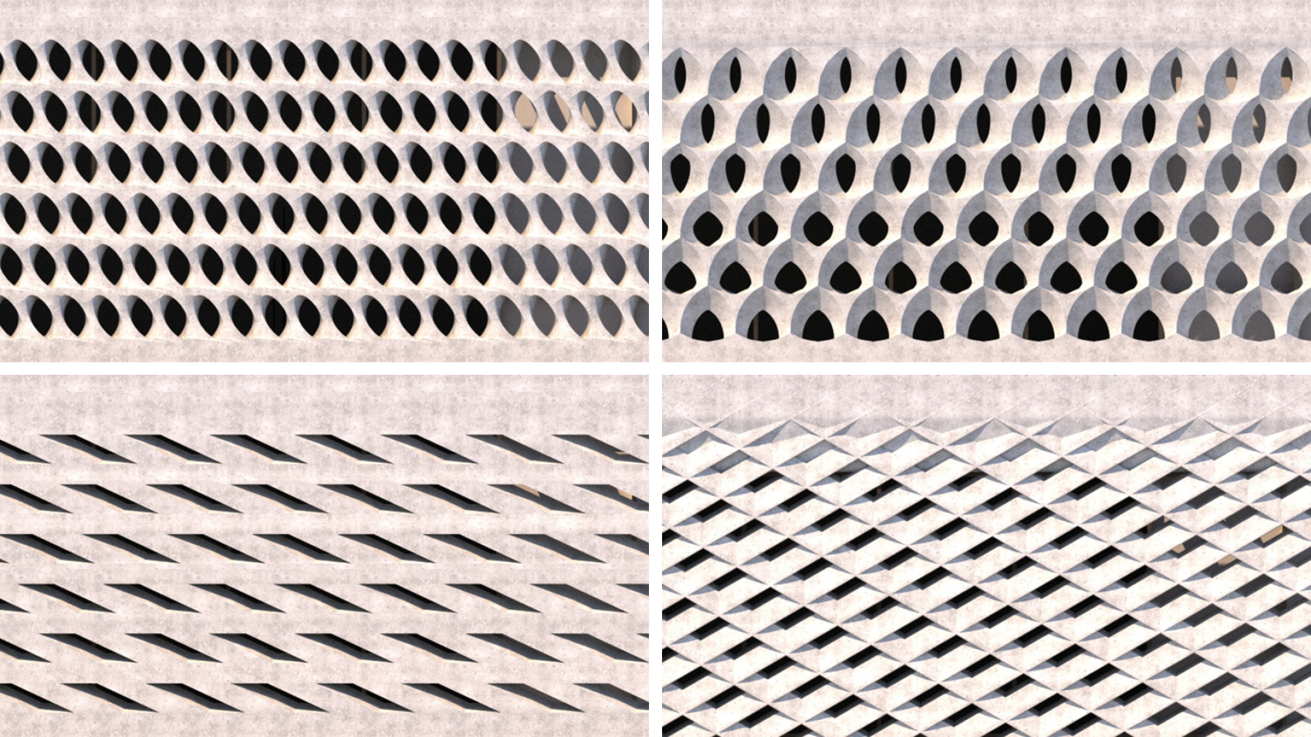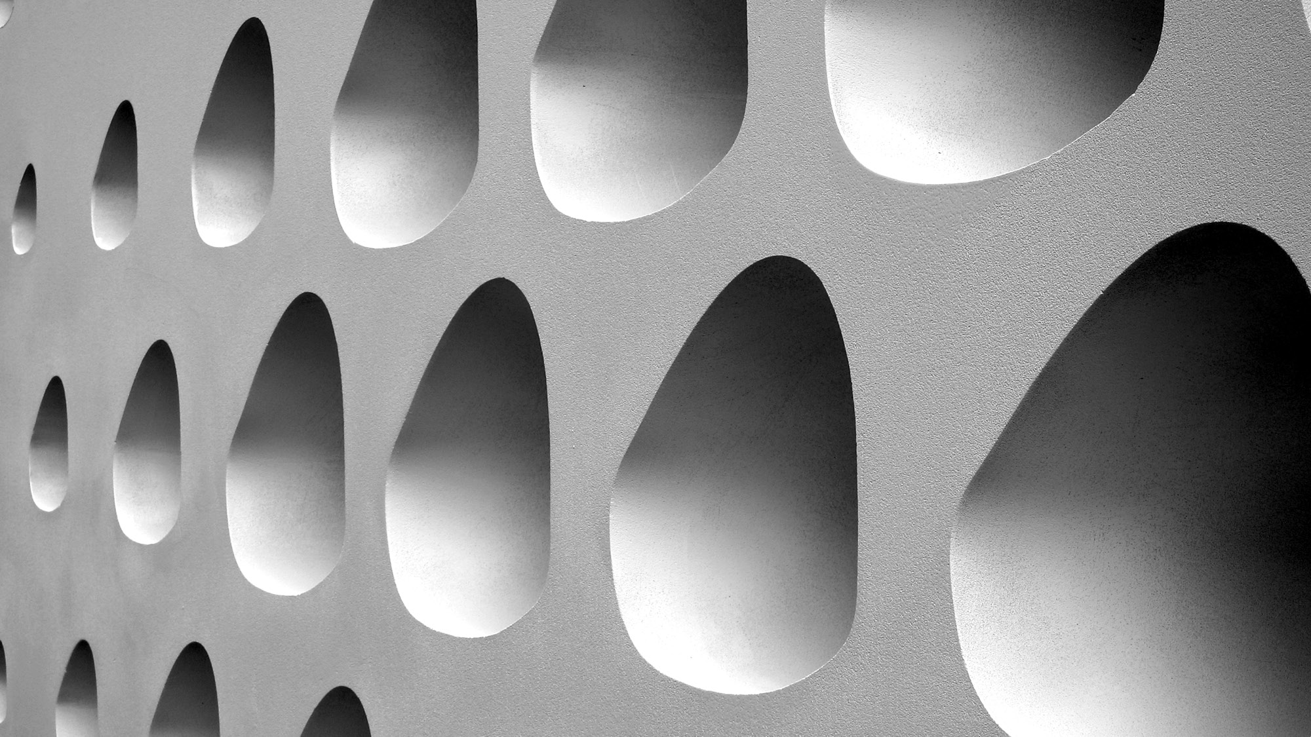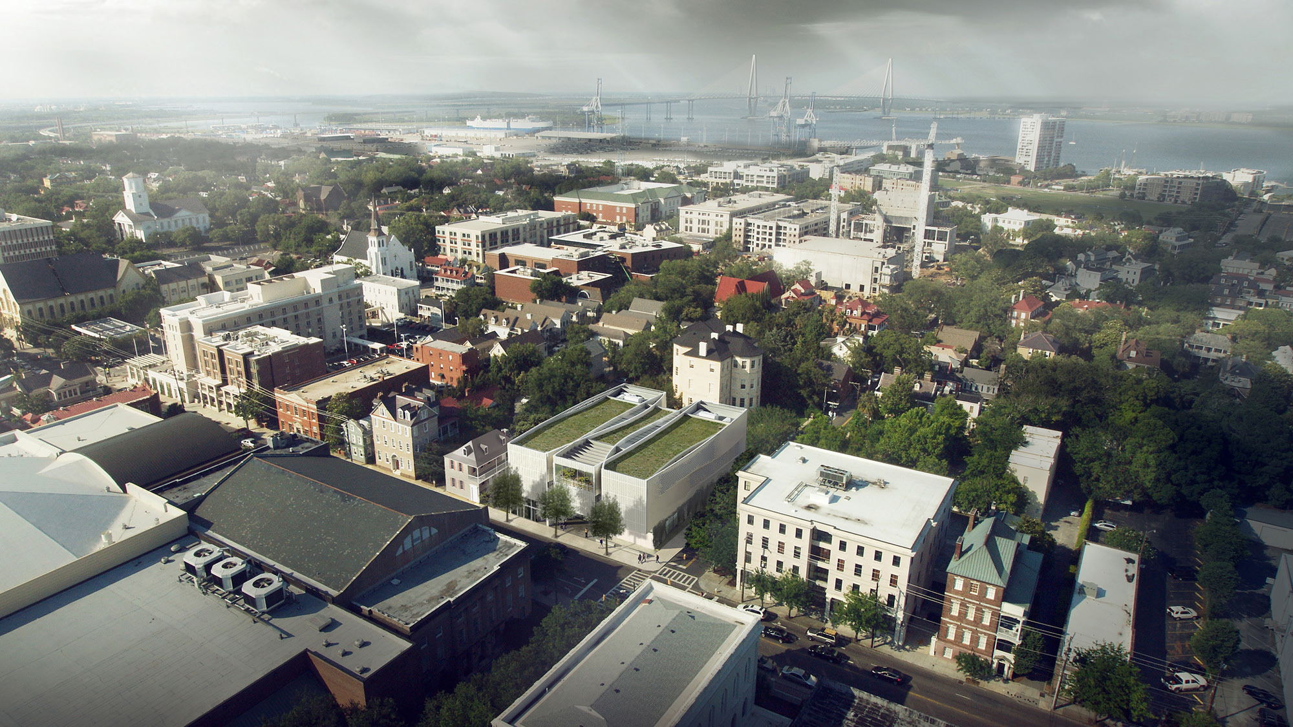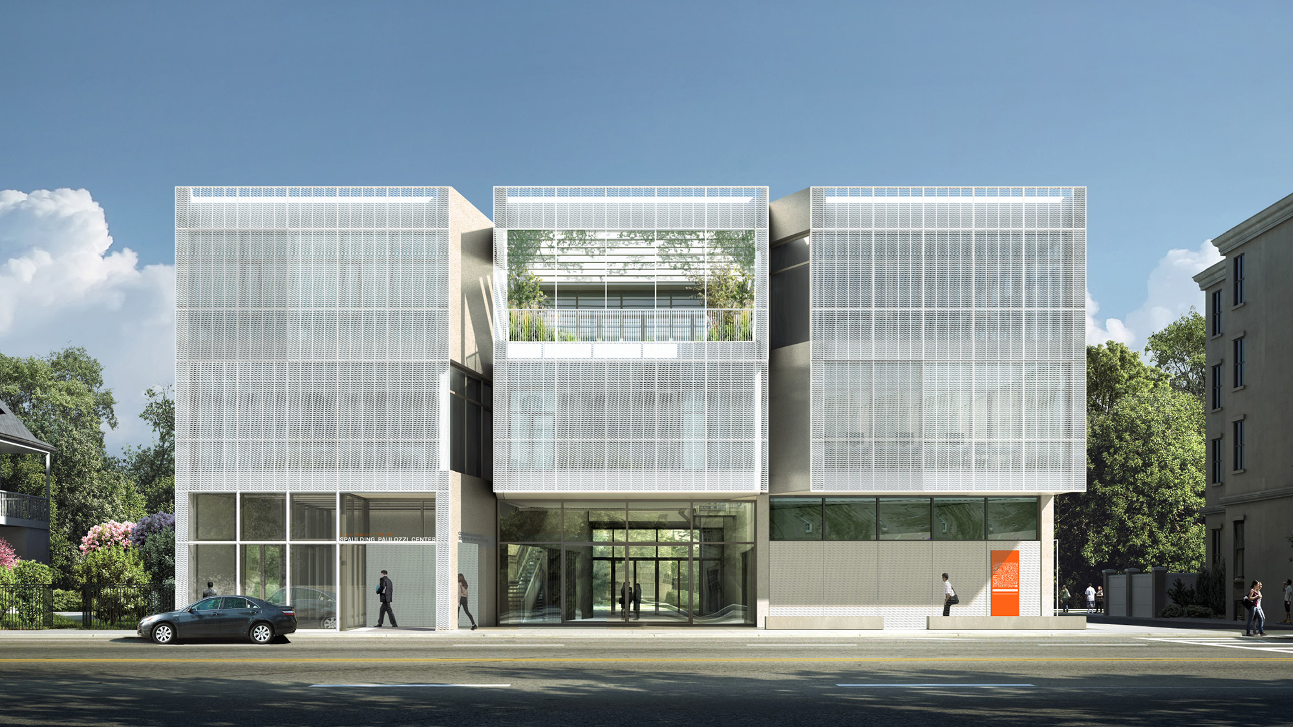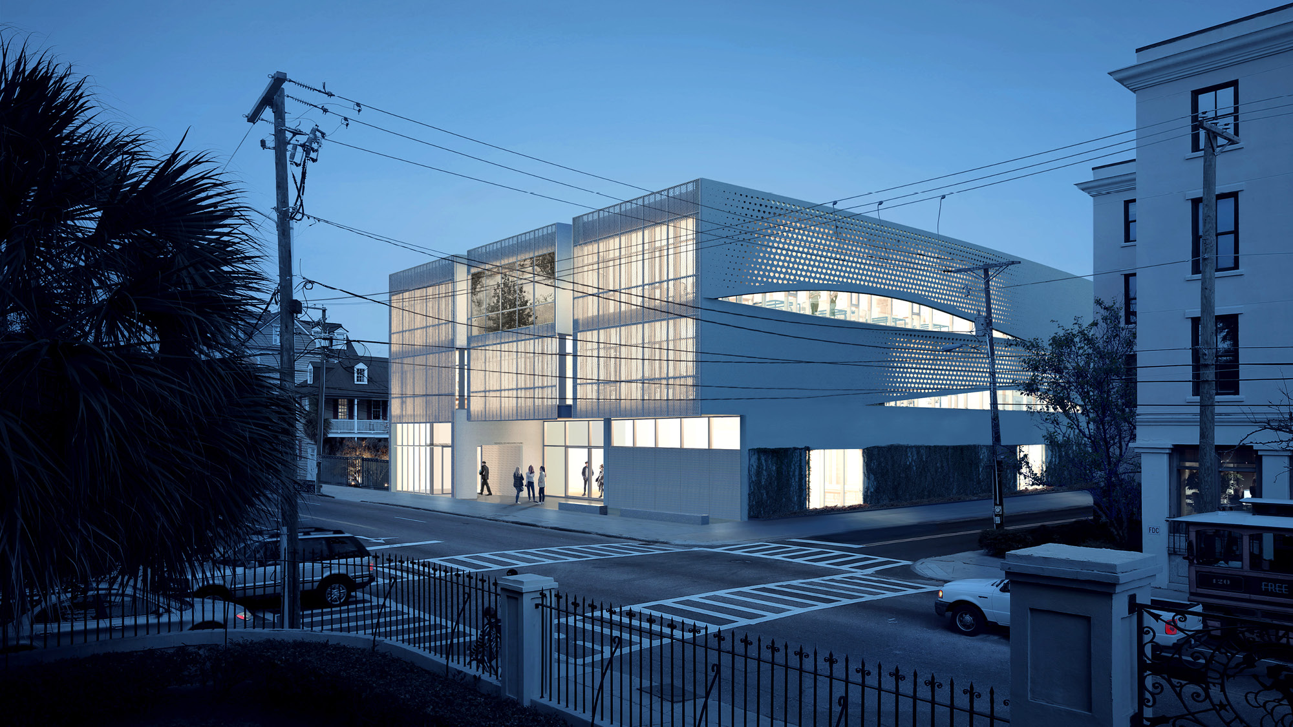The Spaulding Paolozzi Center is a proposed multi-disciplinary educational facility that brings together students and professionals in architecture, landscape architecture, planning and preservation, and aspires to enhance collaboration and connection to the professional and creative communities of the city and throughout the Low Country.
Located on a prominent site in the heart of Charleston, the design creates a compact campus of parallel built and landscaped spaces. Three linear building masses will be integrated with an existing historic house and garden, continuing the grain and density of the urban context and creating a form that, like the city’s vernacular architecture, is attuned to Charleston’s history, social and environmental context. A series of overlapping “garden walls” of perforated concrete will be the building’s primary structure, providing illumination, transparency, and the durability necessary to support the creative work housed within. Their oscillating form will provide physical and visual connections between the interior spaces of the building. Exterior roofs and walls will support native vegetation and integrate local craft traditions into a design that is materially, visually, and spatially connected to the life of the city.
