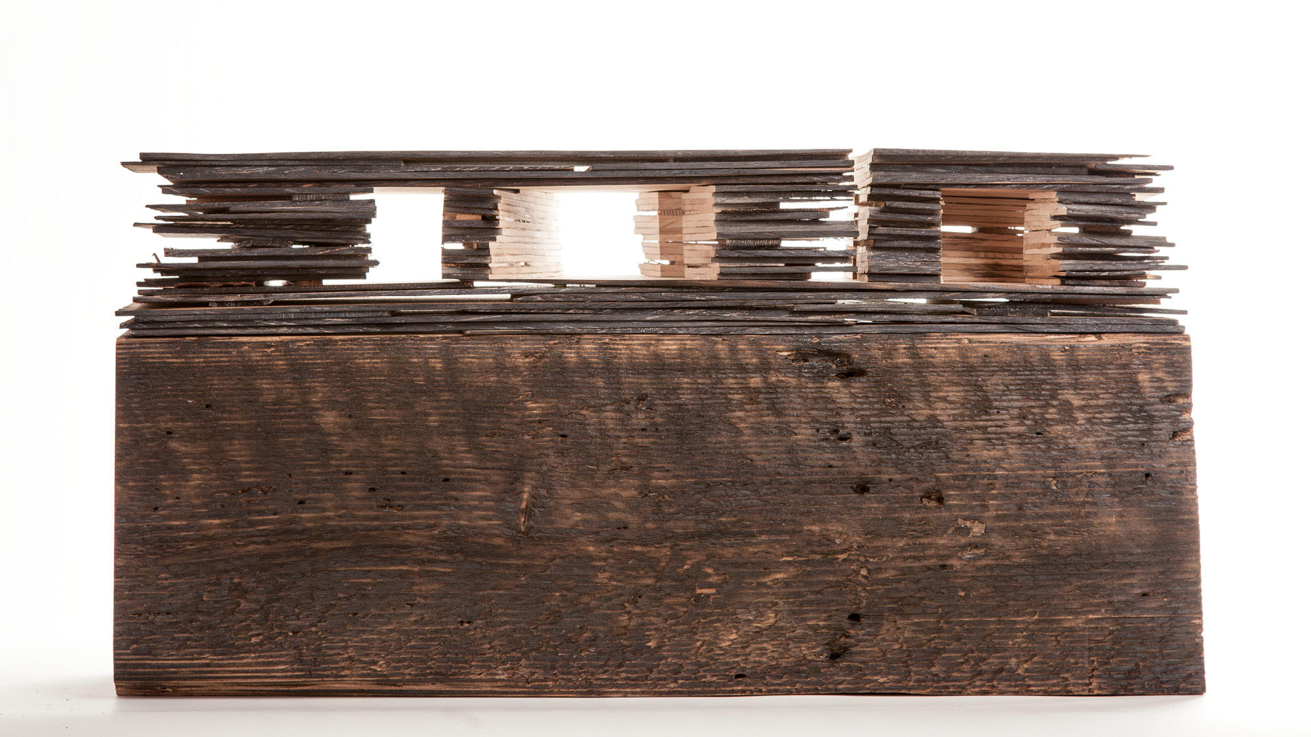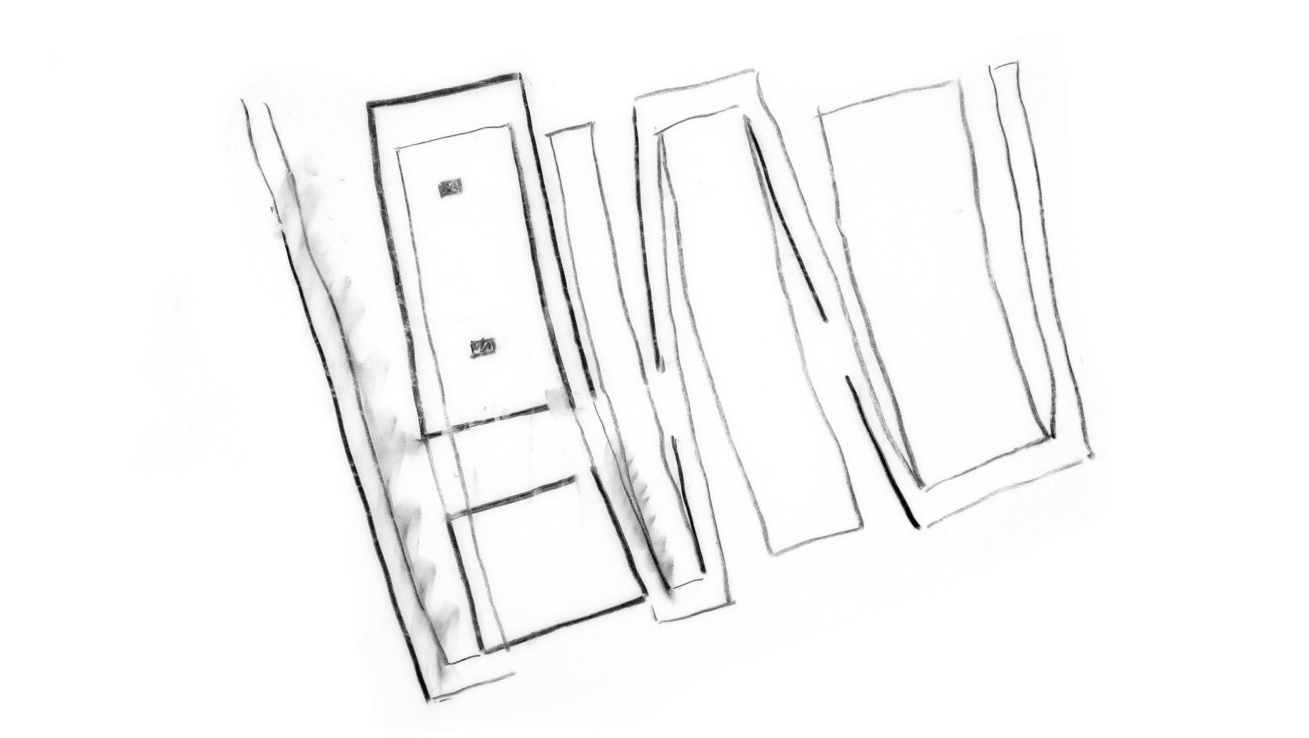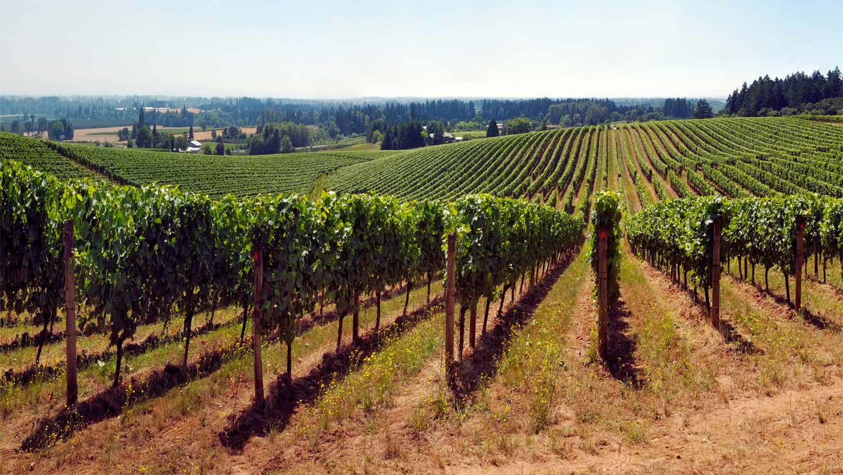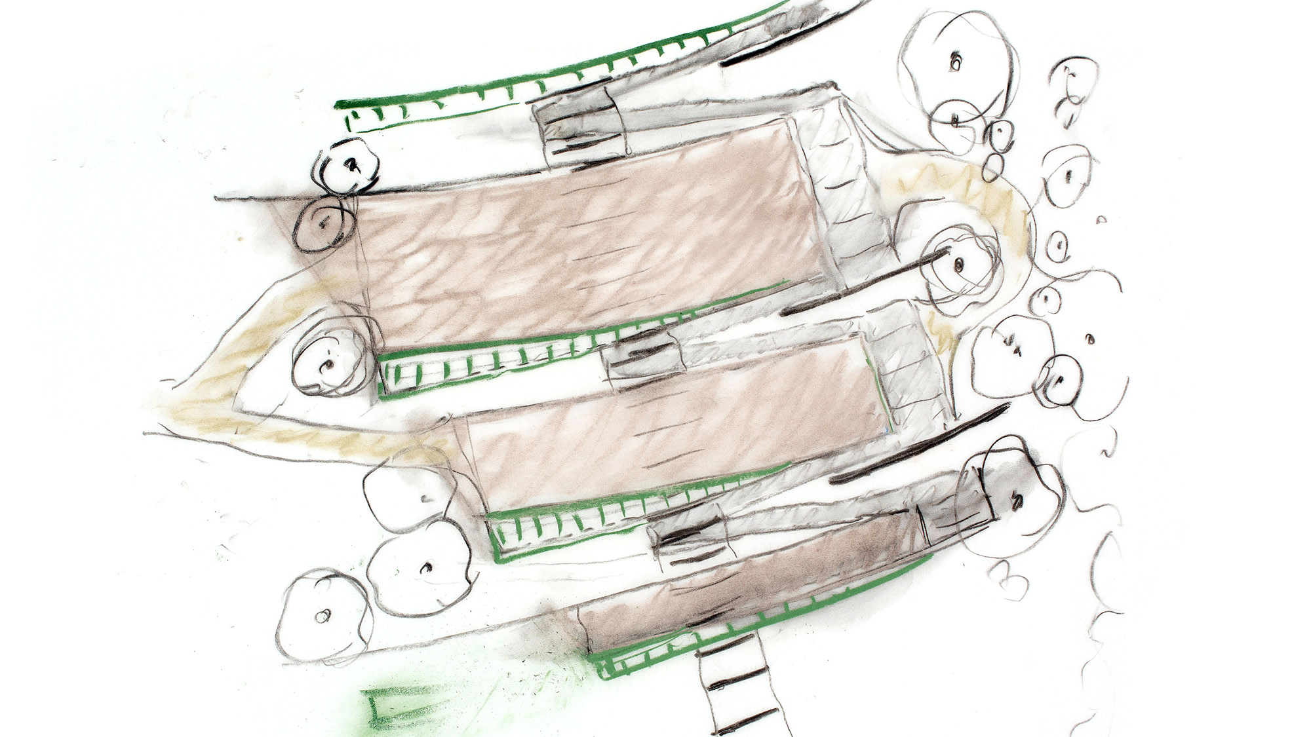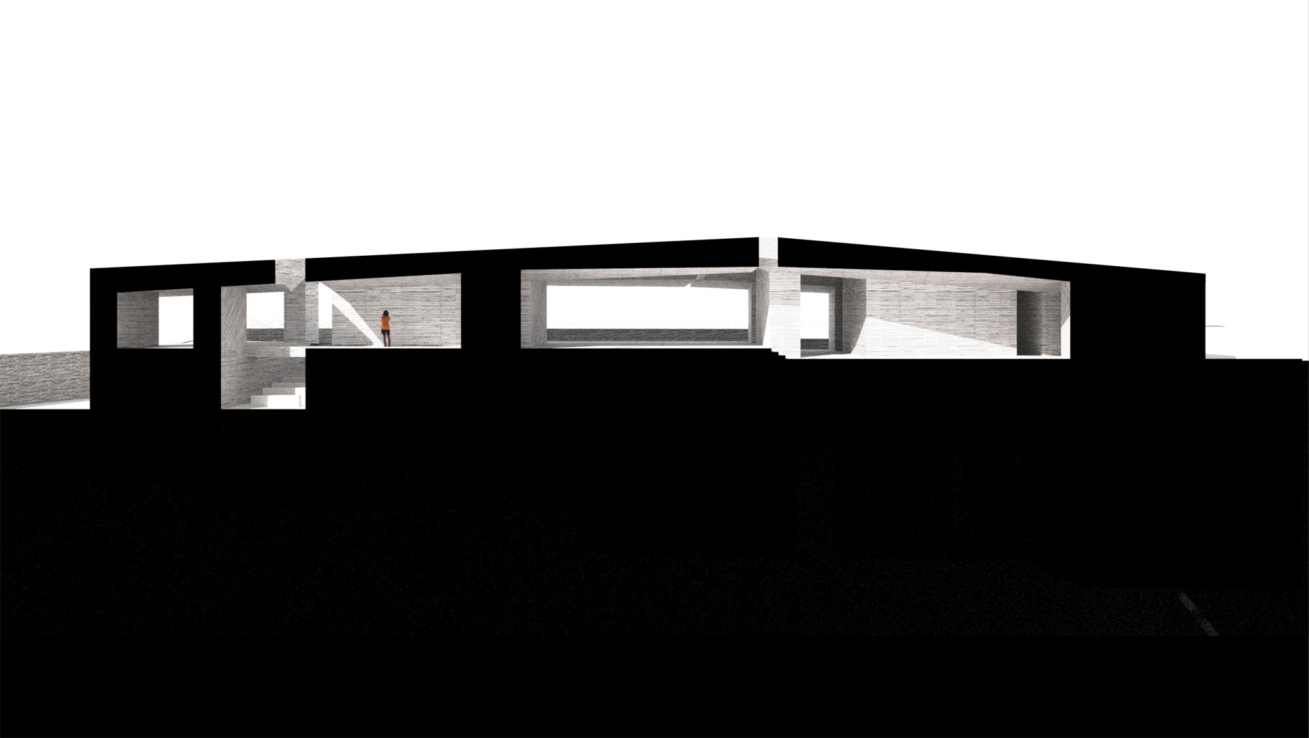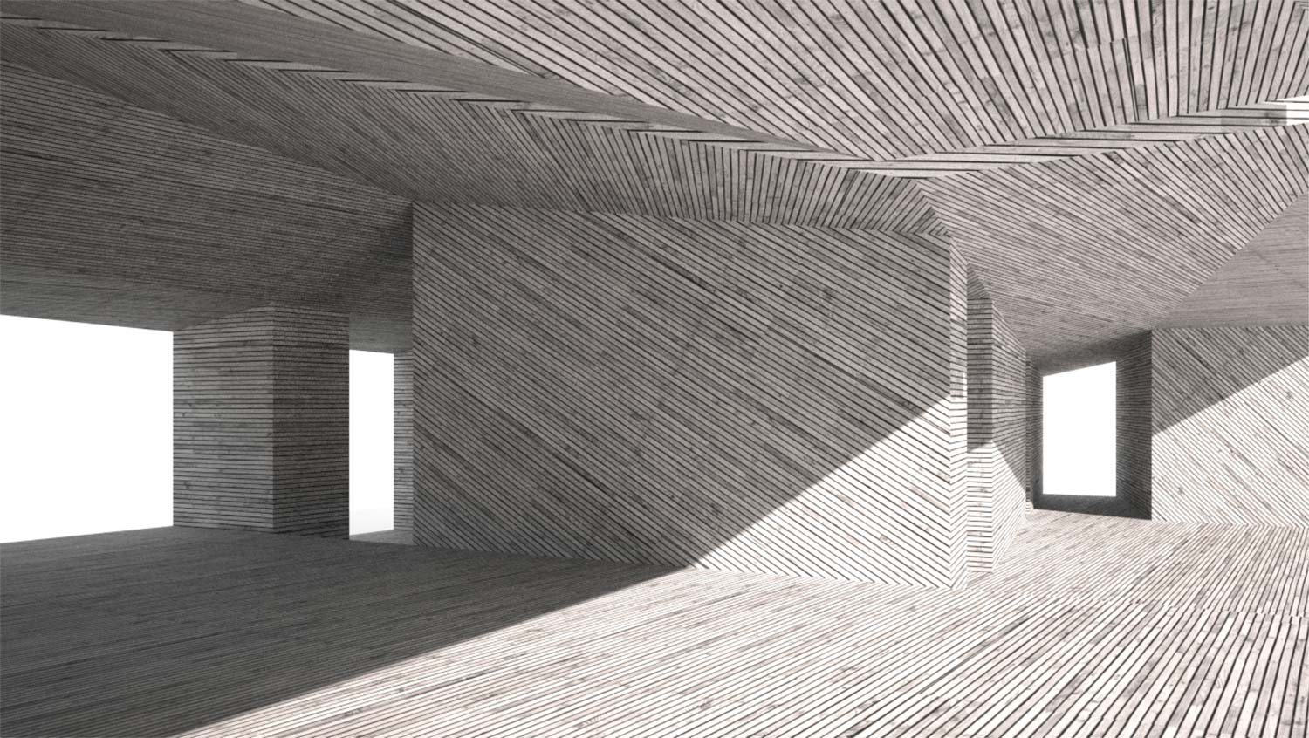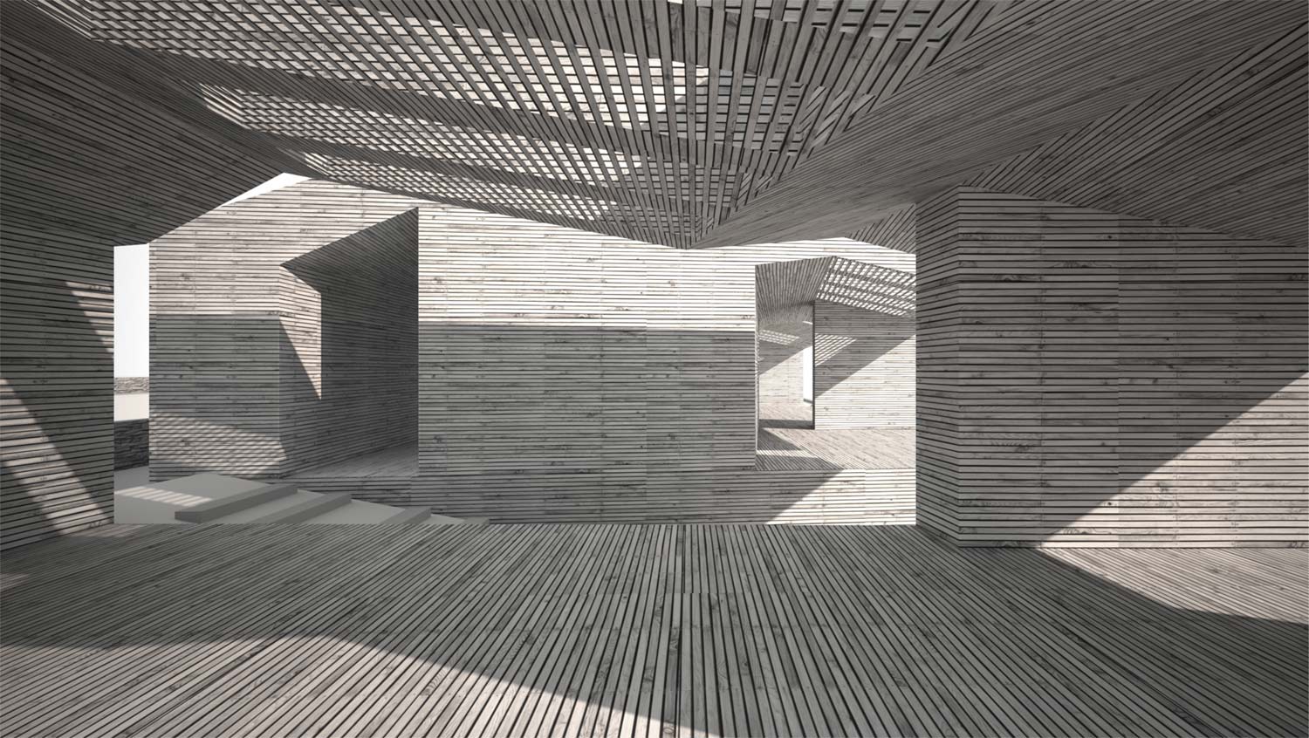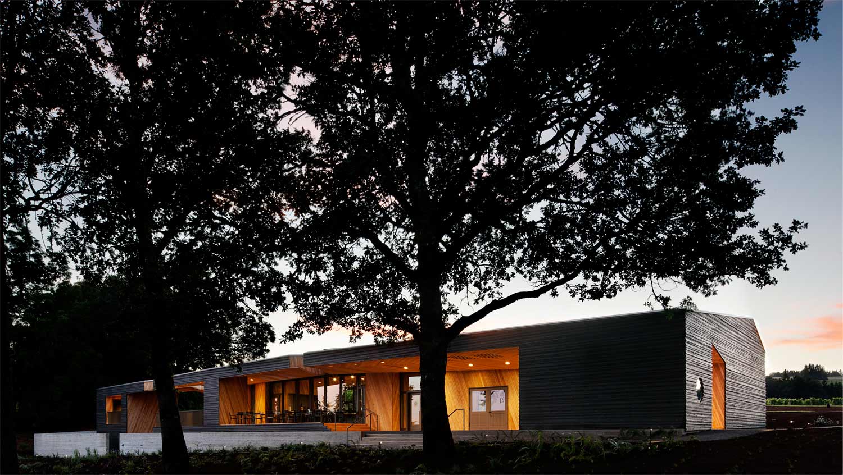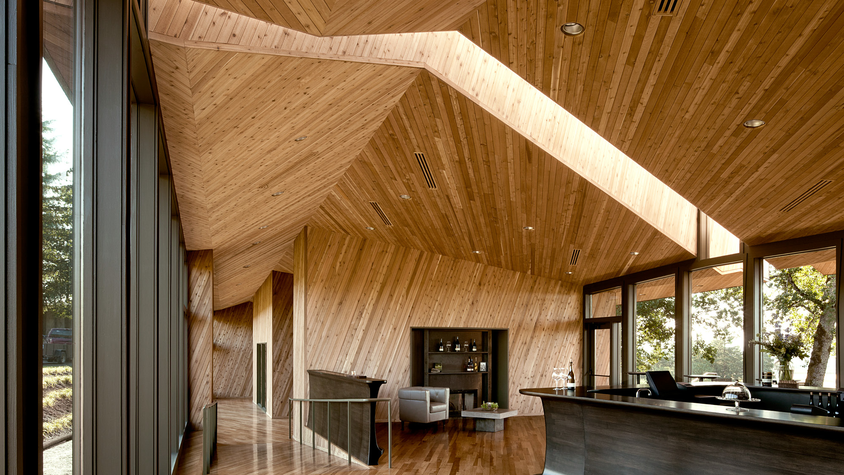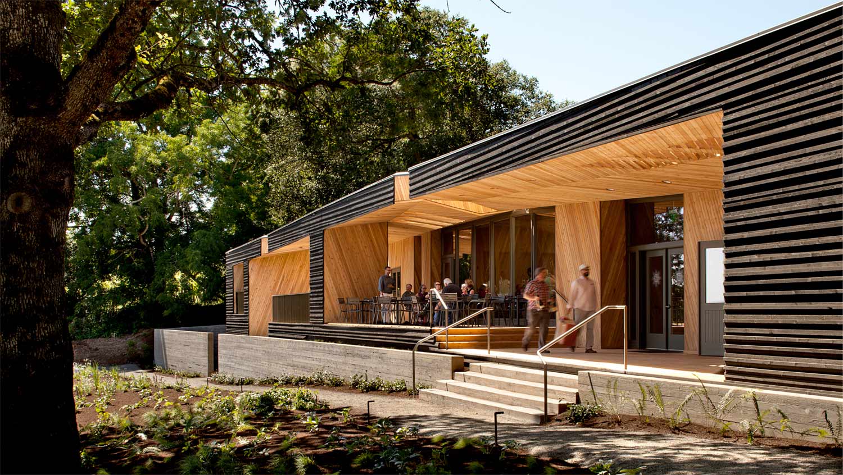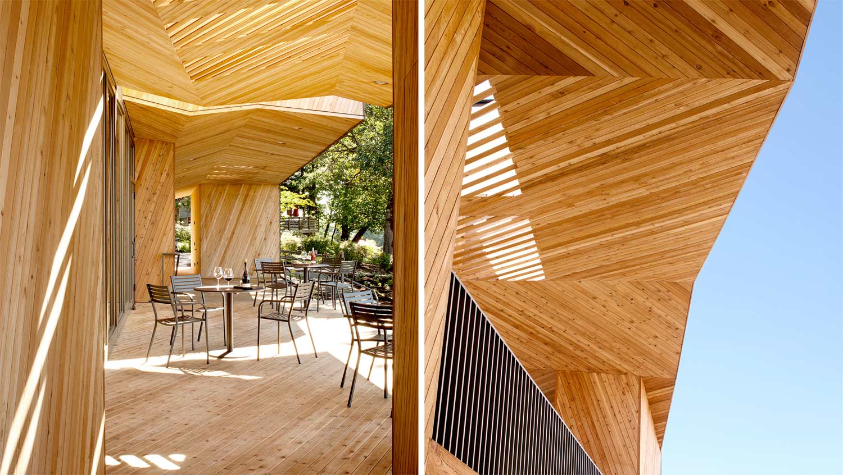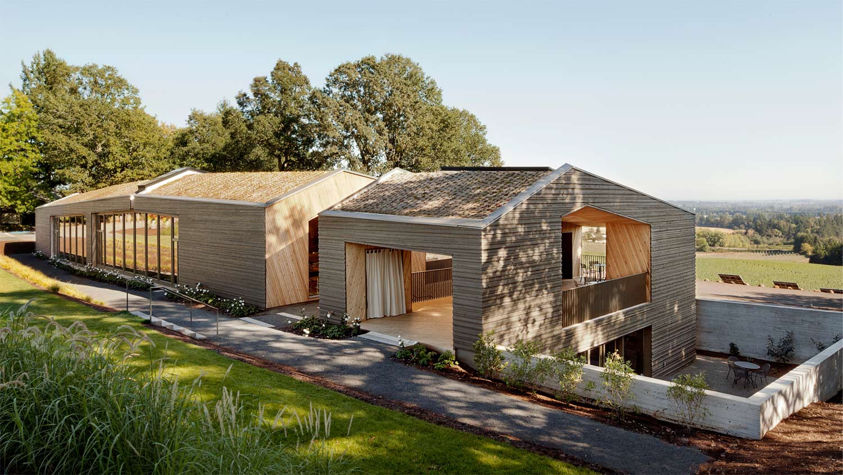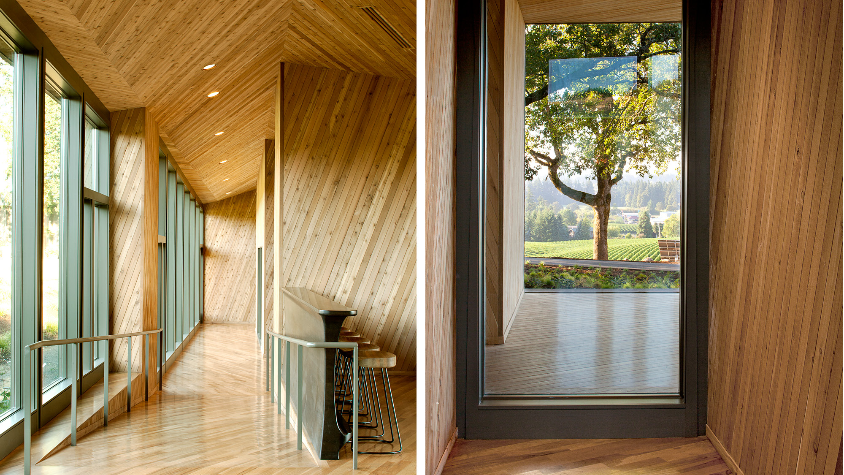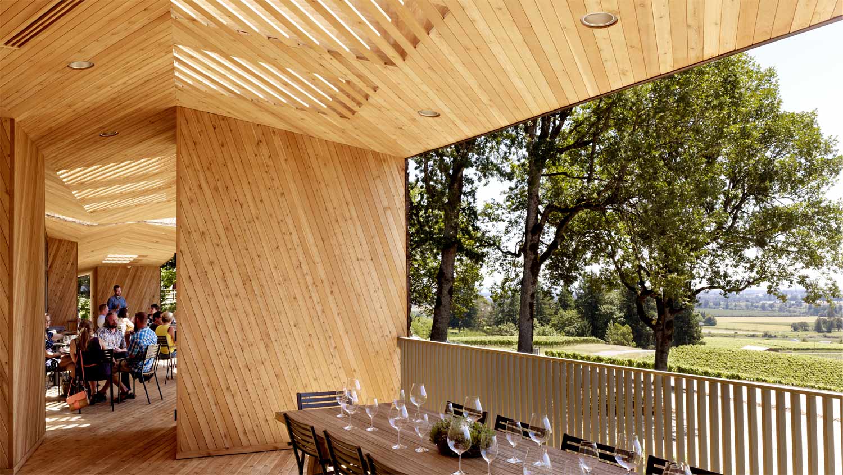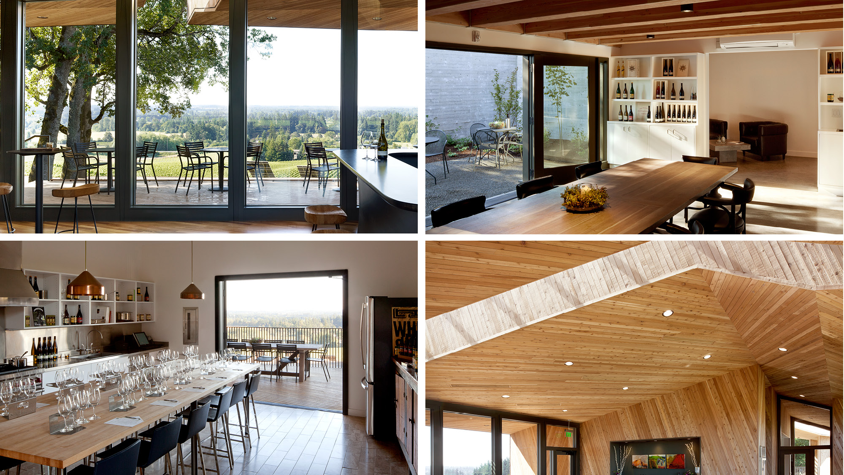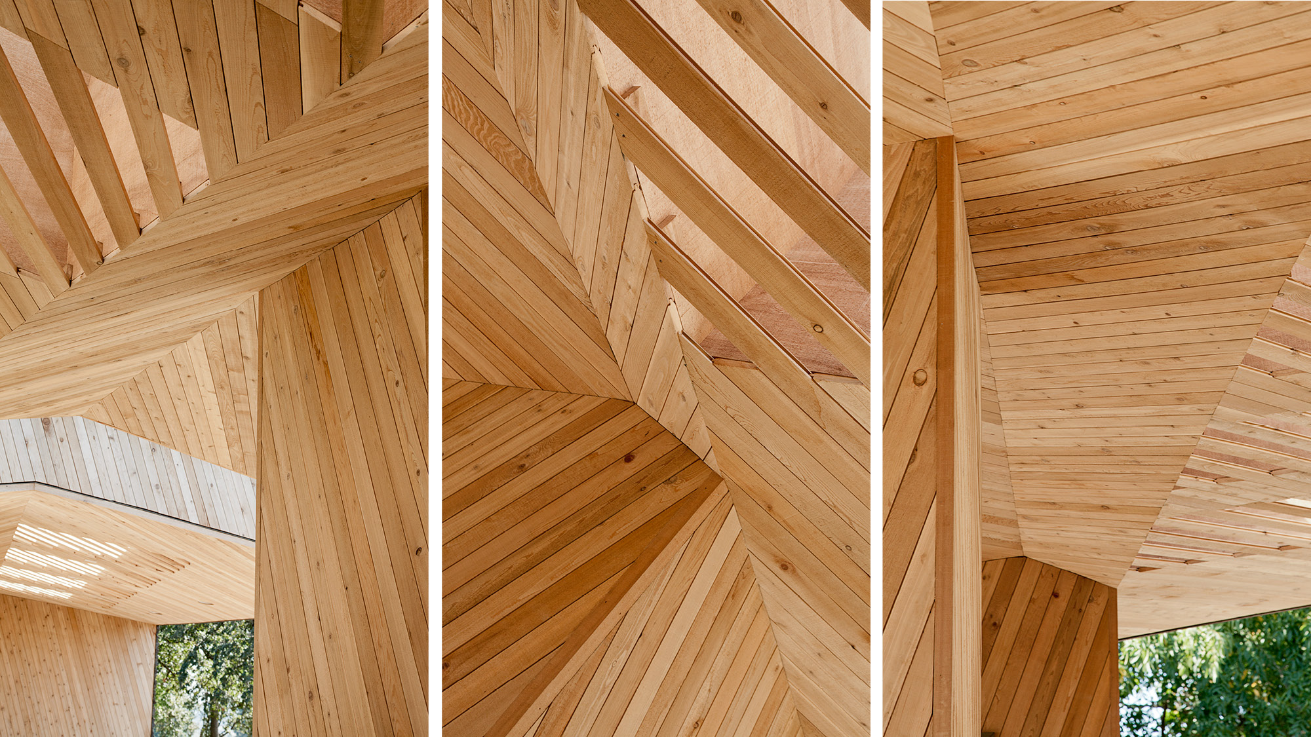In 2012, the Sokol Blosser family commissioned Allied Works to design a new tasting room and event space that would be the showpiece of their 100-acre estate. The new building provides a range of spaces for entertaining and viewing the surrounding vineyards. Today, the collaboration between Sokol Blosser and Allied Works continues with projects ranging from expanded winemaking facilities to the design of their packaging and graphic identity.
A series of terraces are carved from the contours of the surrounding Dundee Hills. These form open and walled gardens, parking areas, and outdoor event spaces that are woven into the landscape. The building itself spans gracefully between the existing winery and a mature grove of oak trees. Within are volumes with specific orientation, illumination and spectacular views of the Yamhill Valley. A main bar and tasting room occupies the heart of the scheme; a paneled library and test kitchen offer varied scales and spatial qualities. Below, a new cellar and secluded garden are embedded in the earth, providing VIP space for private tastings and wine storage. Inside and out, the building is clad in striated cedar that presents a new, organic architectural form derived from the vineyard rows and vernacular wood agricultural buildings of the region.
