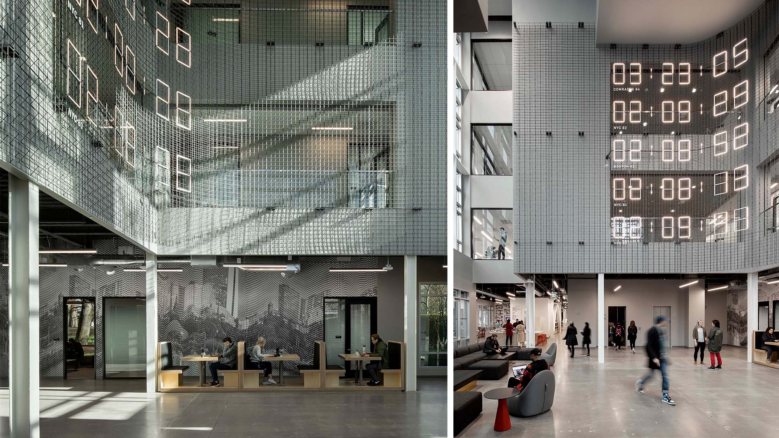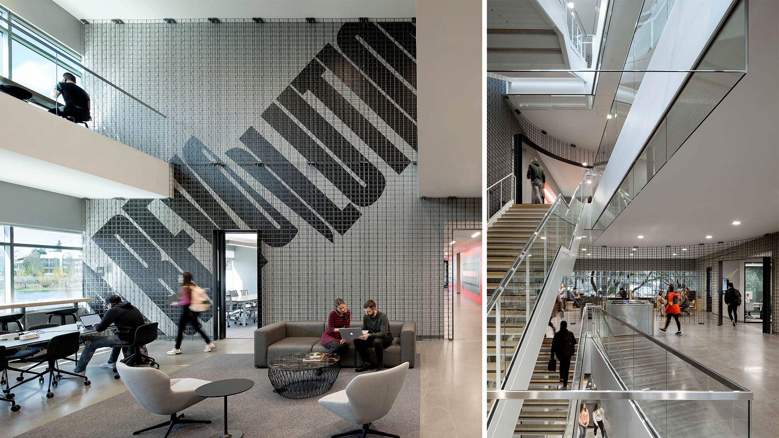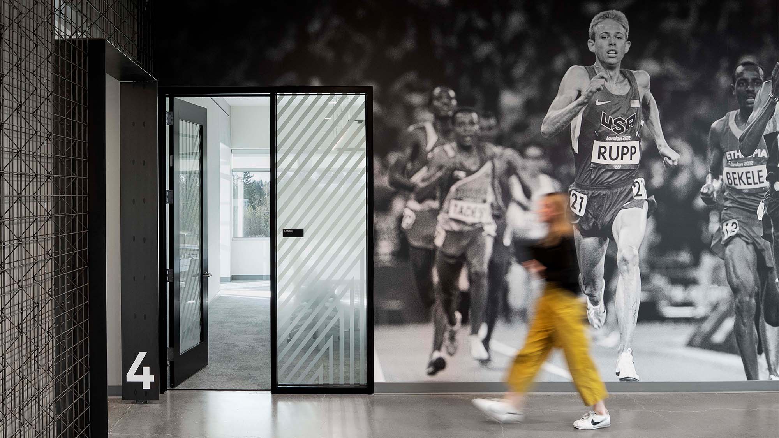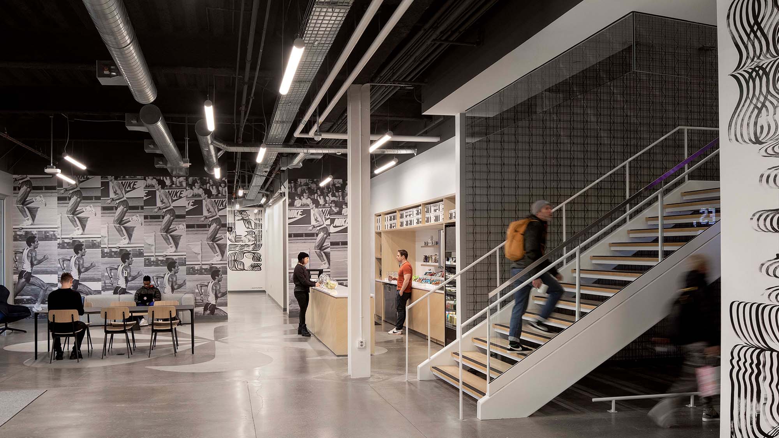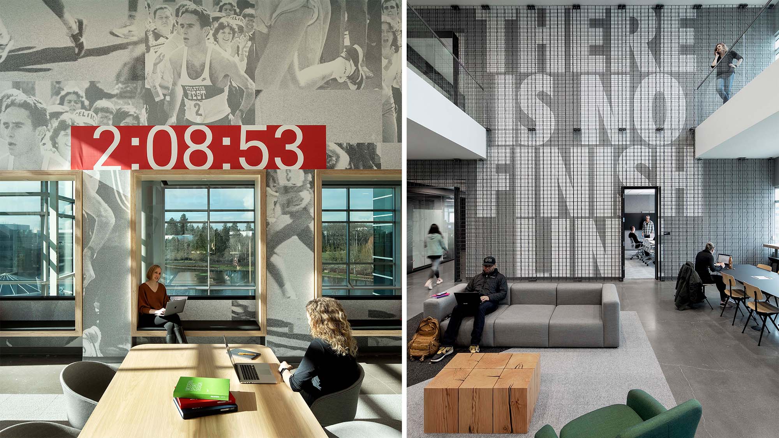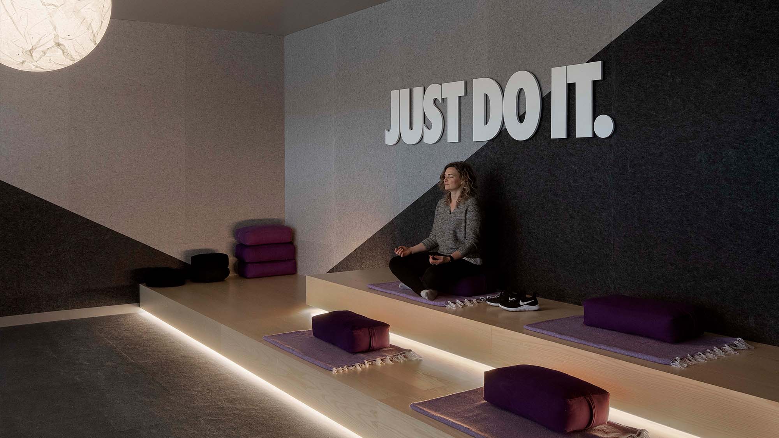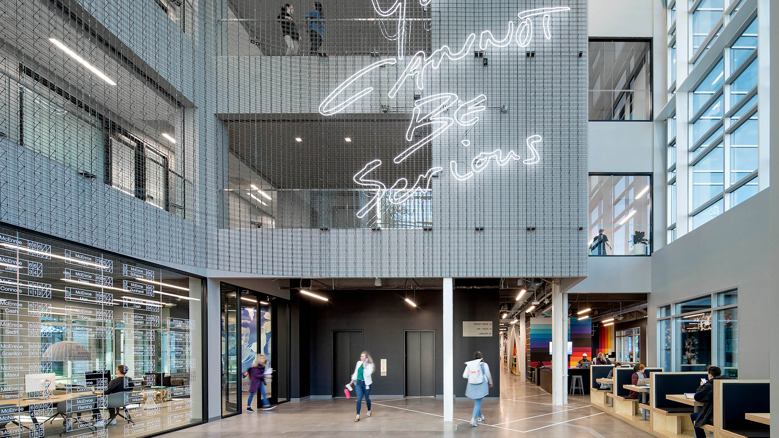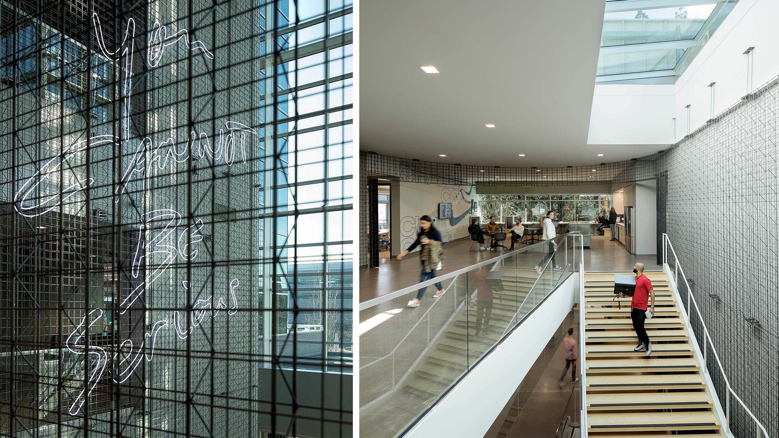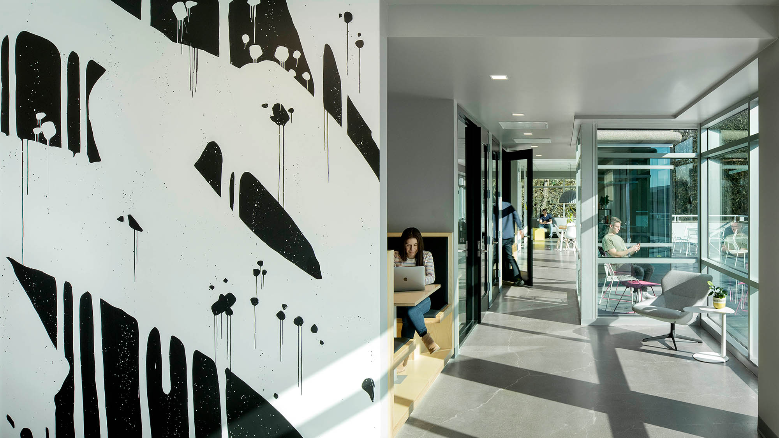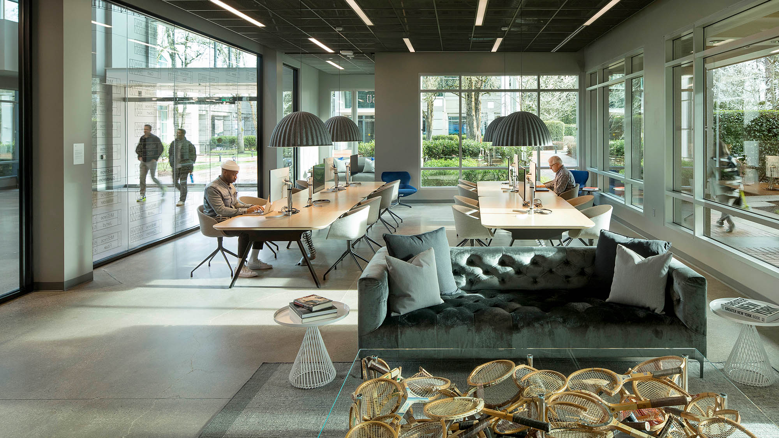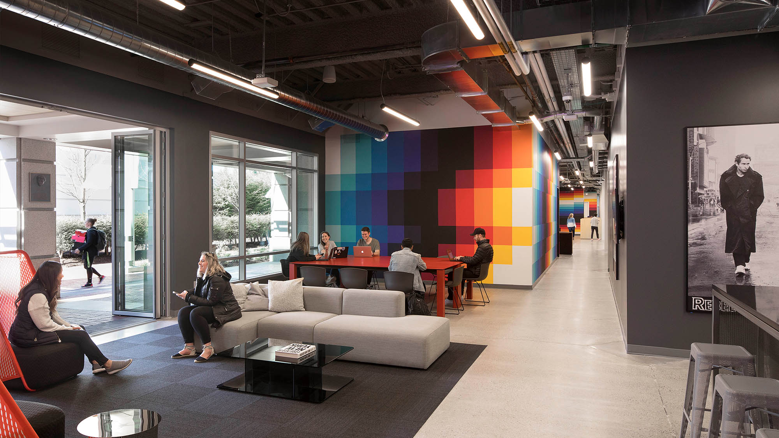Nike’s World Headquarters Campus in Beaverton, Oregon, has been the home of the renowned company for the past 30 years. Sport is the heart of this company and with each project they pursue the athlete is at the center. To design workspace for Nike is to consider how heritage meets future, art meets science, and performance
meets lifestyle.
With work styles evolving, Nike approached Allied Works to
redesign the two buildings that frame the main entry to campus— Next%, and John McEnroe. Mirrored across a plaza, the 4-story buildings are each 84,000 s.f. Supporting a ‘freestyle’ work environment, the program includes a variety of shared, individual, and specialty spaces including libraries, lounges, a tea bar, a recreation space, and a meditation room. At the heart of the building is the ‘Arena,’ a 4-story space defined by a metal mesh enclosure that connects the entry, to double-height lounges, kitchens, conference rooms, and open workspace. Natural daylight filters into the Arena and adjacent spaces on all levels. Views out to the adjacent lake, park-like landscapes, and civic plazas on the Nike campus provide connection and orientation.
Brand communication is a critical to Nike and Allied Works
worked closely with the brand team to create authentic experiences to inspire employees through stories athletic achievement and Nike’s history. The selection of materials and graphic art were inspired by product from Nike’s vast design archive connecting new and old interpretations of company principles.
