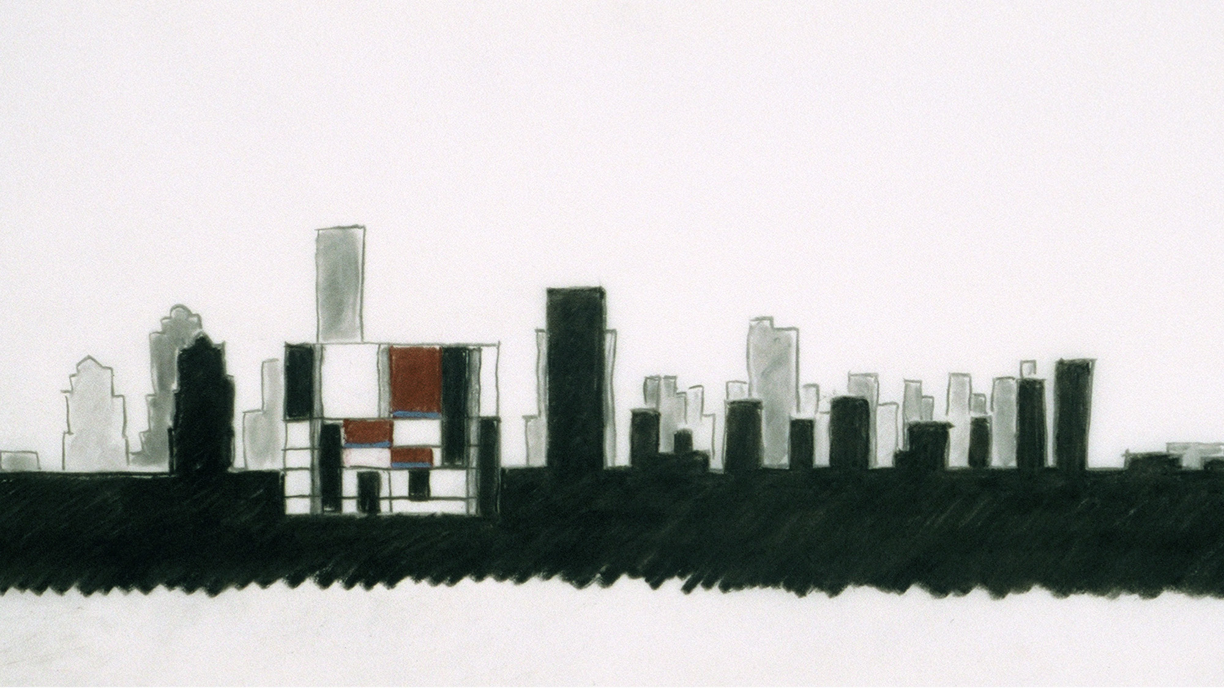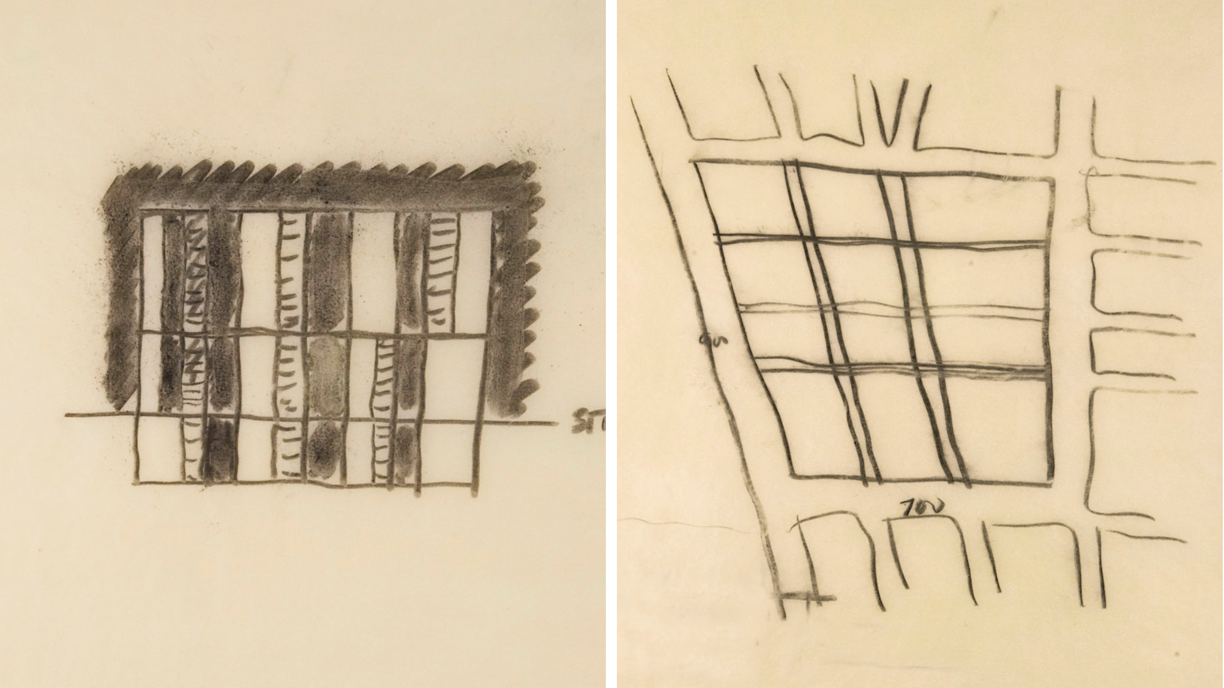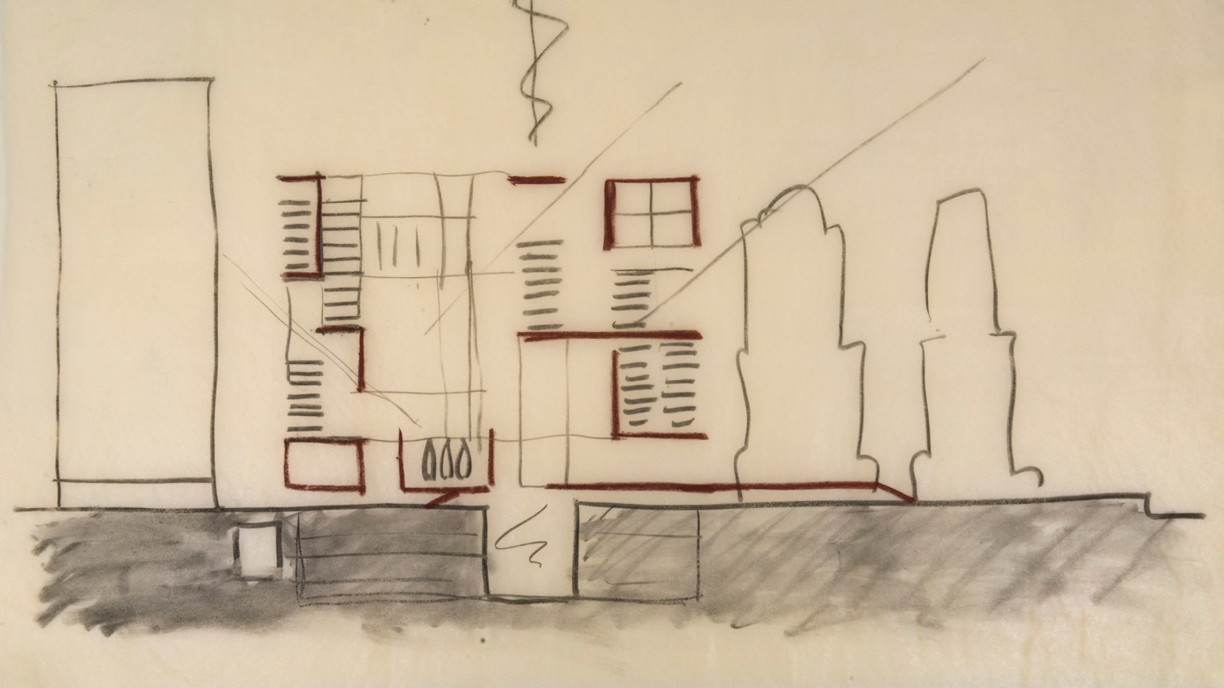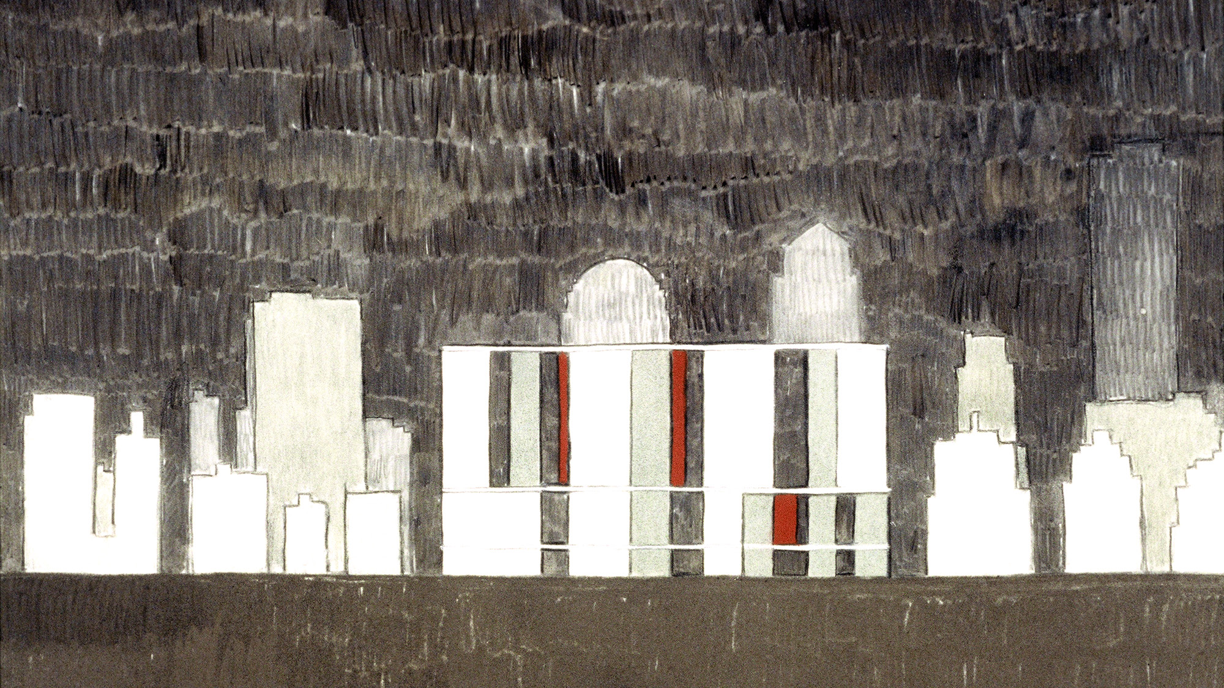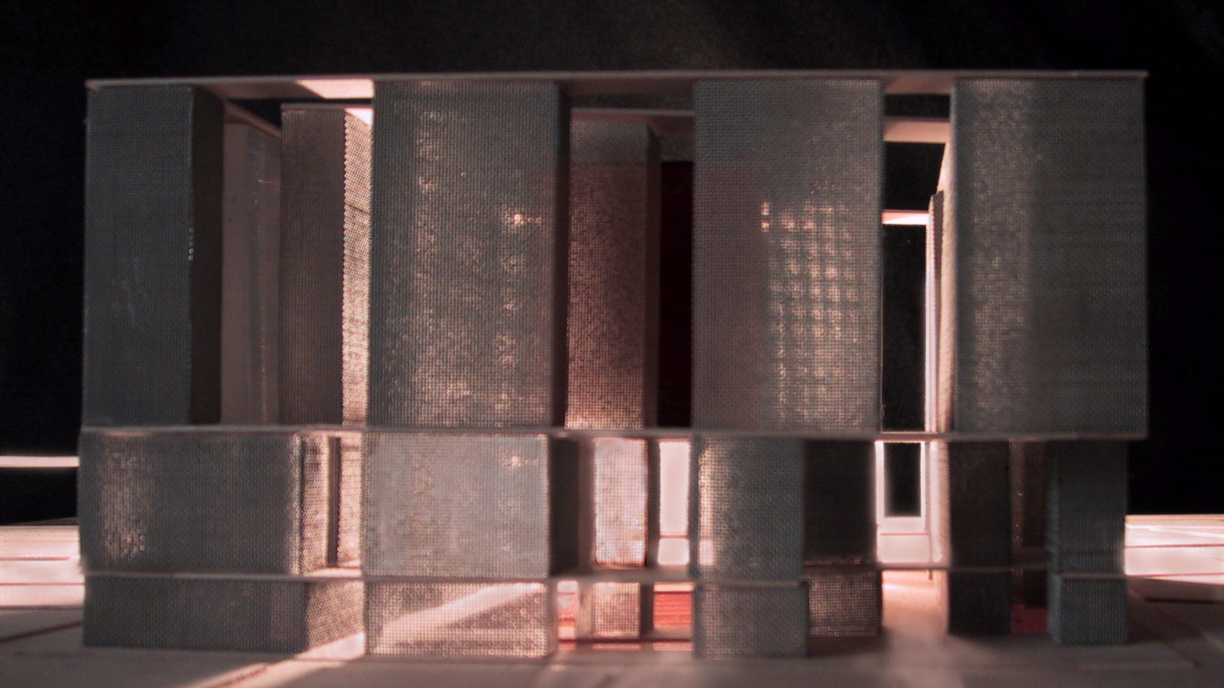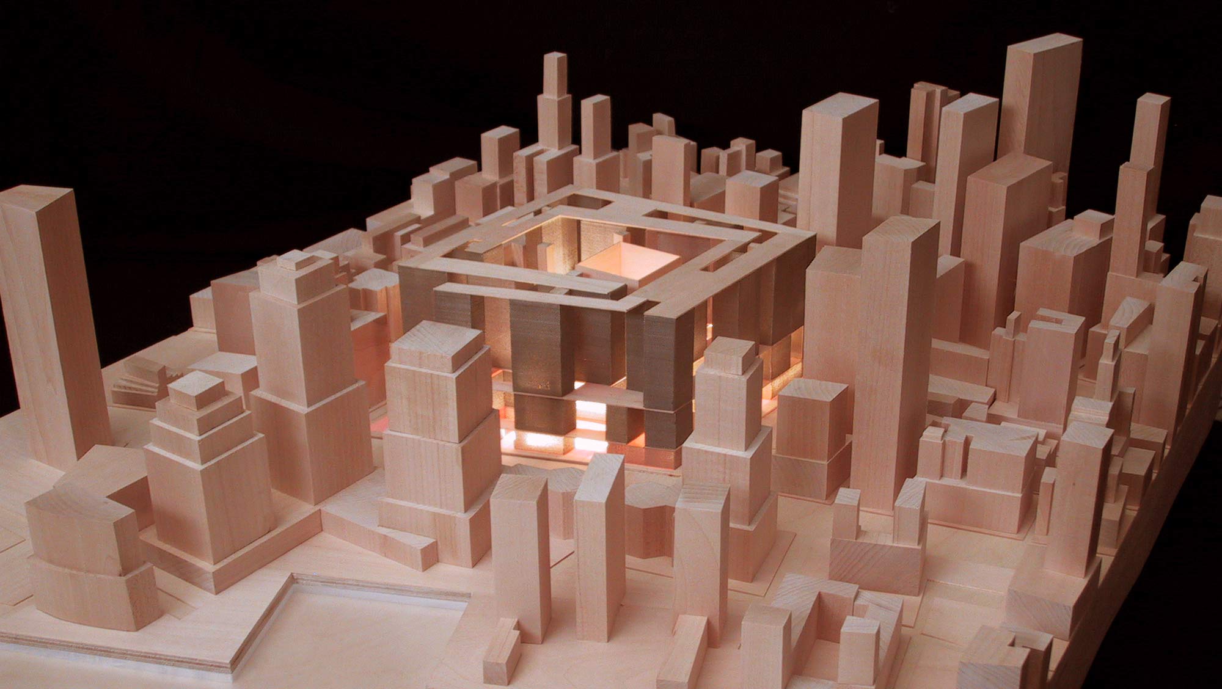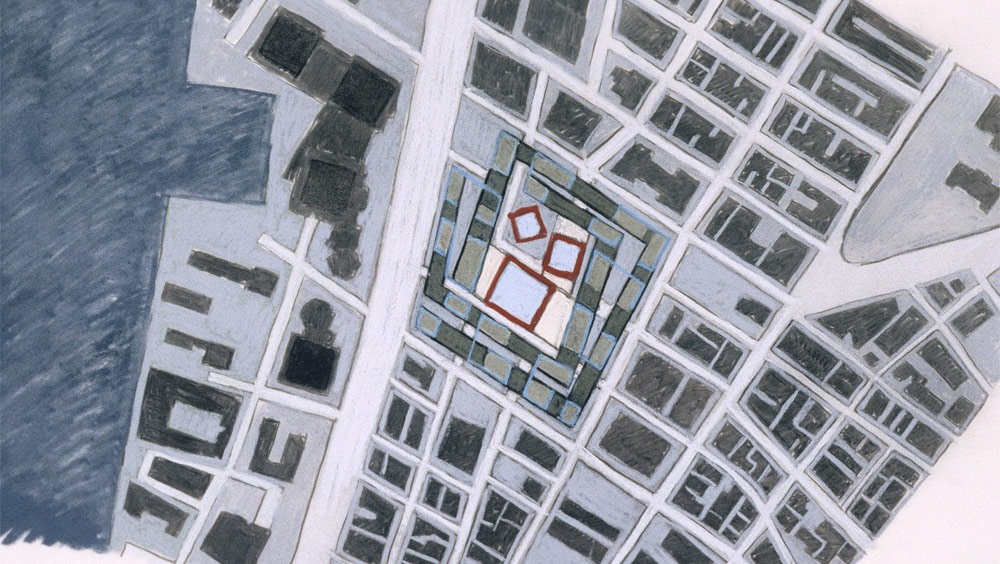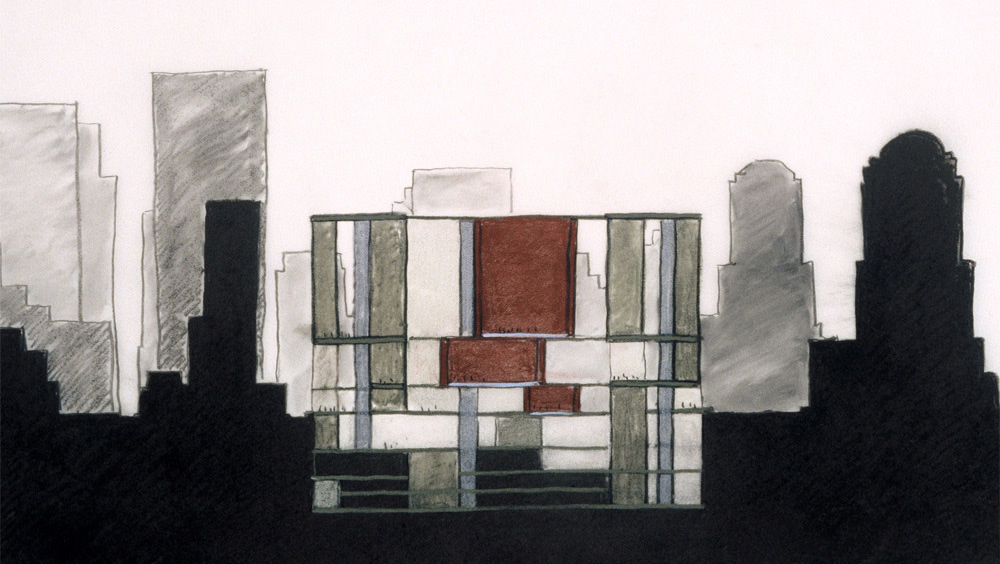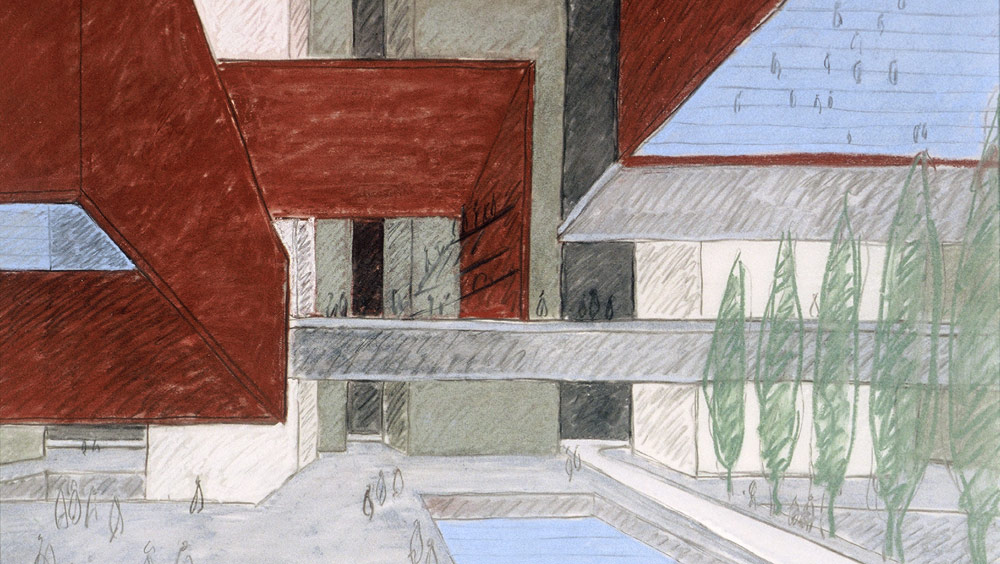In late 2001, New York gallery owner Max Protetch contacted over 100 architects and organized an exhibition to consider proposals for a new World Trade Center. The exhibition was intended to stimulate dialogue and offer a wide array of responses and strategies for commemoration and renewal. After a period of research and reflection, Allied Works submitted a proposal through five large-scale pastel drawings and a concept model of Lower Manhattan and the World Trade Center site.
The design proposes a monumental clearing at the heart of the 16-acre site, framed by a woven structural lattice of buildings, gardens and overlooks that integrates this new civic space with the scale and fabric of the city. The structures are of sufficient depth and scale to allow for natural daylighting and transparency, social interaction and mixed use. Suspended within the clearing are two 200’x200’ rooms. The first is set within the earth as a space of remembrance and contemplation. The second, raised above the ground plane, is a space of gathering, performance and creation.
