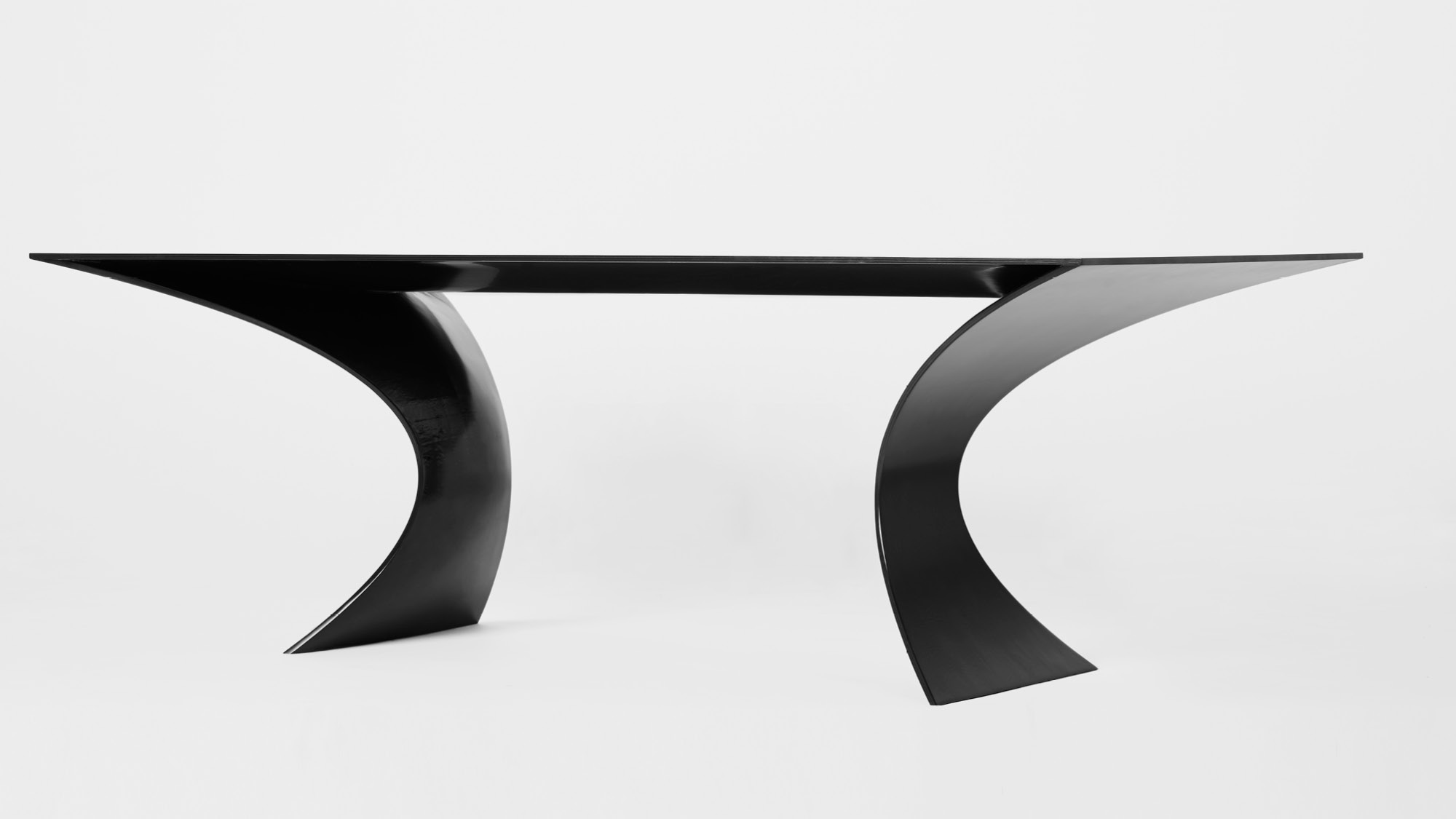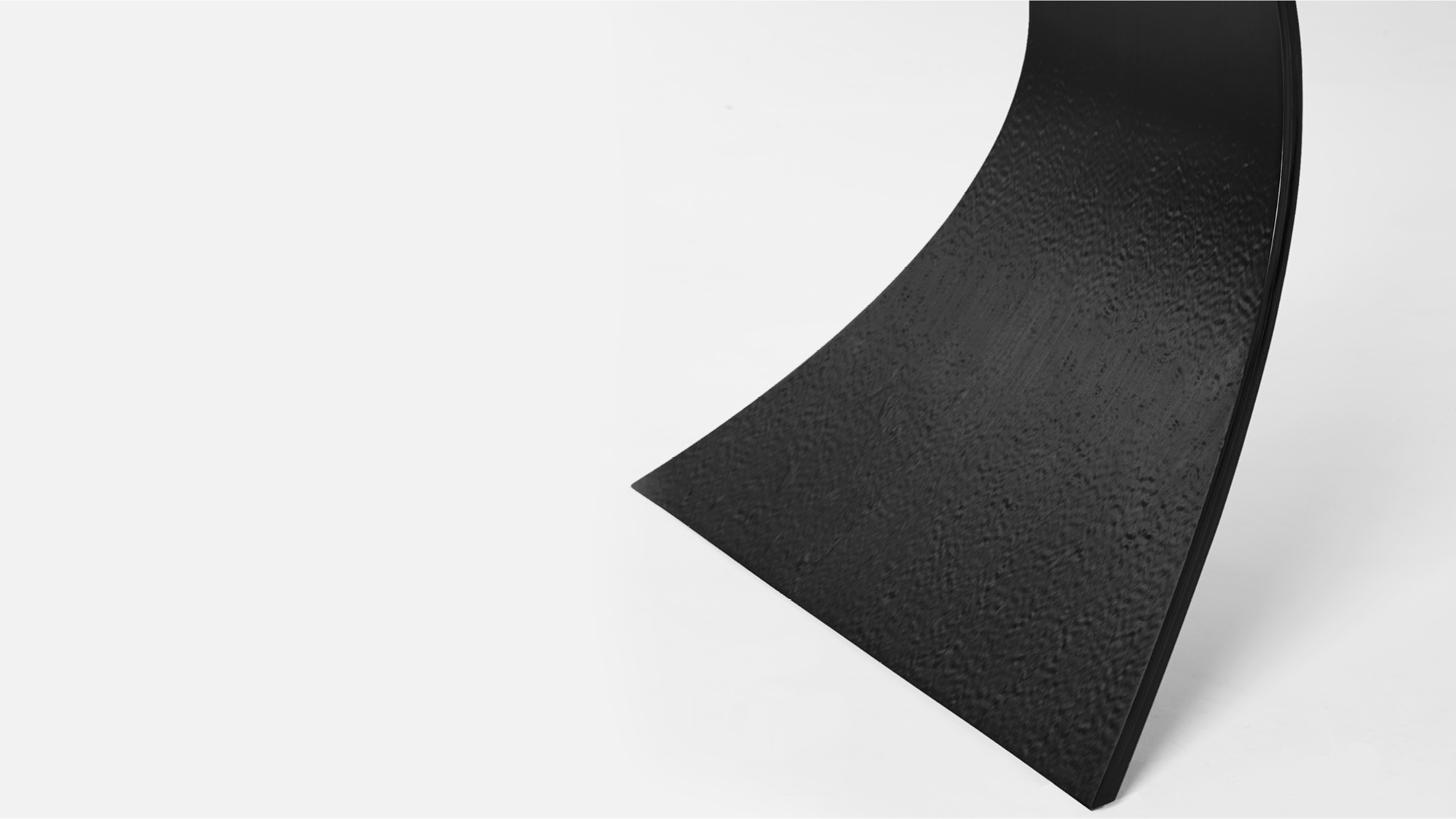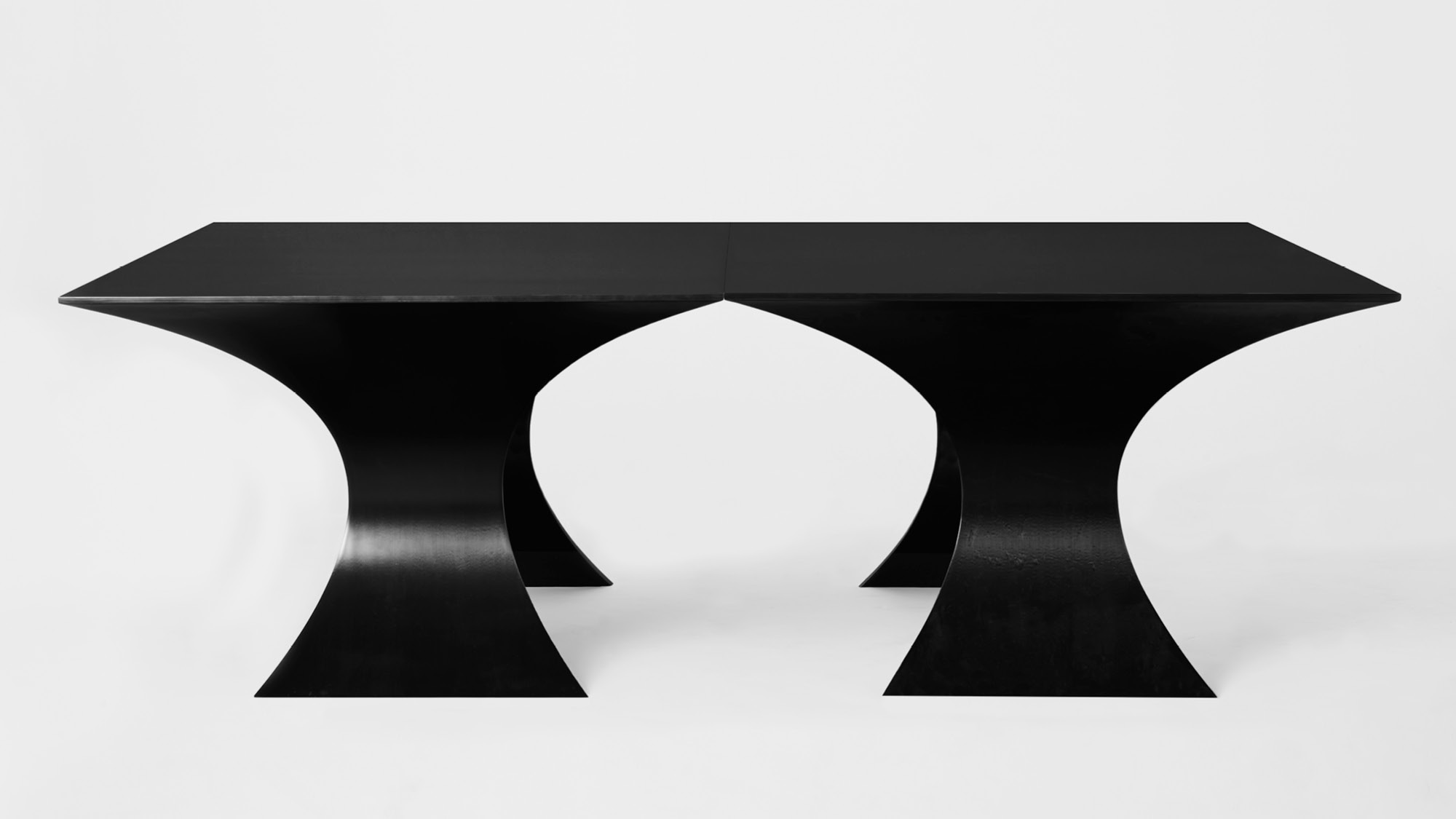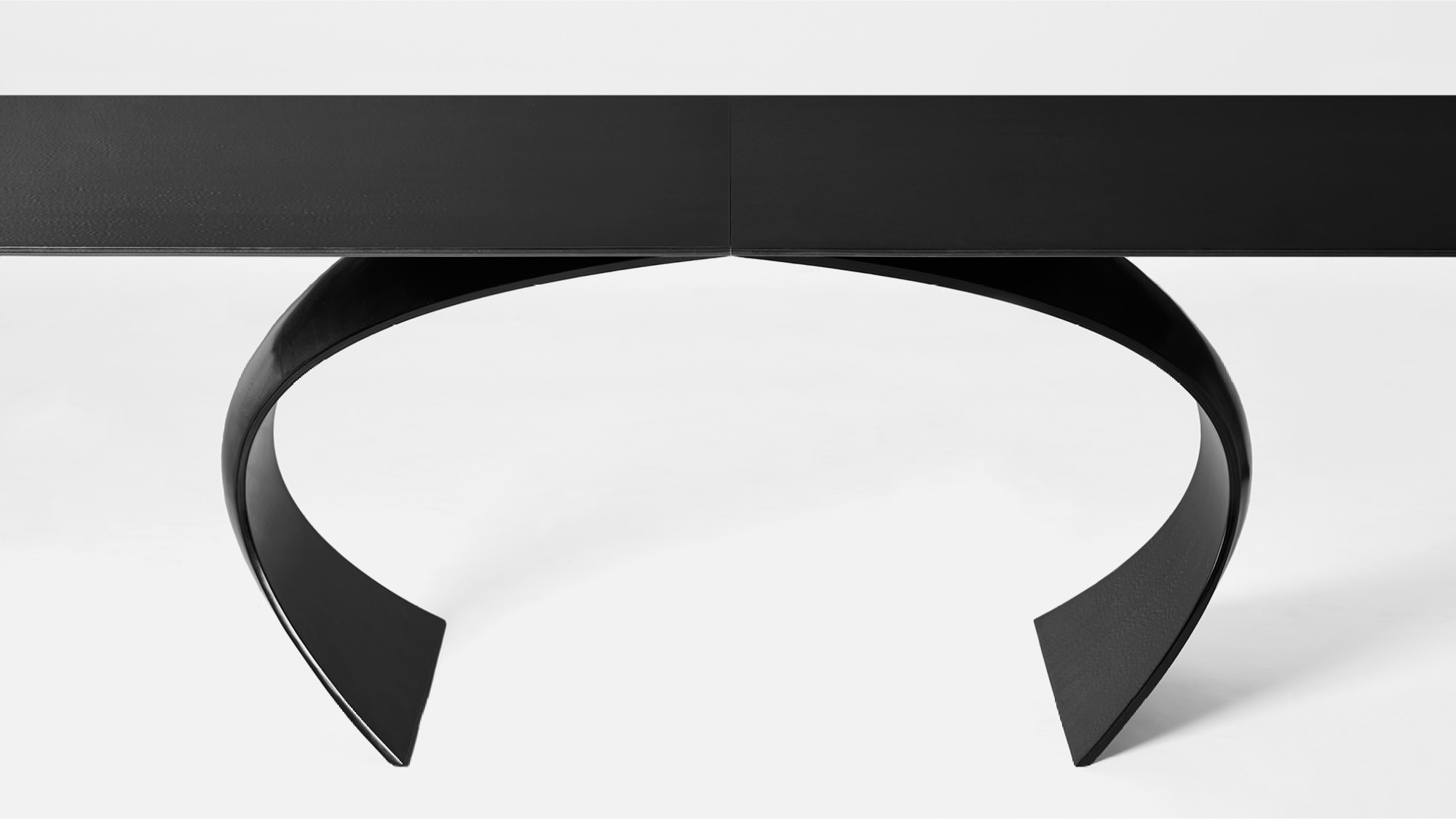Allied Works was commissioned by a prominent New York family to design a residence, guesthouse and gallery on 400 acres in Dutchess County. Located on the eastern slopes of the Hudson Valley, the land consists of rolling hills, fields, forest and quiet streams. The estate offers diverse spaces for living and entertaining and a range of sites and experiential qualities for the family’s renowned collection of contemporary art.
Allied Works was responsible for a variety of custom furnishings and installations. The Carbon Table system, designed for the main house, is a study in the properties and possibilities of carbon fiber construction. Two matched tables may be used independently or paired for large groups. Their taut and sinuous form, their significant spans achieved with remarkable thinness, and their visual depth and richness amplify the inherent traits of the unidirectional carbon fiber fabric. With the balanced forms and the exacting dimensions achieved in fabrication, the tables echo the precision and subtle mirroring of the main house, yet stand as complete pieces on their own.



