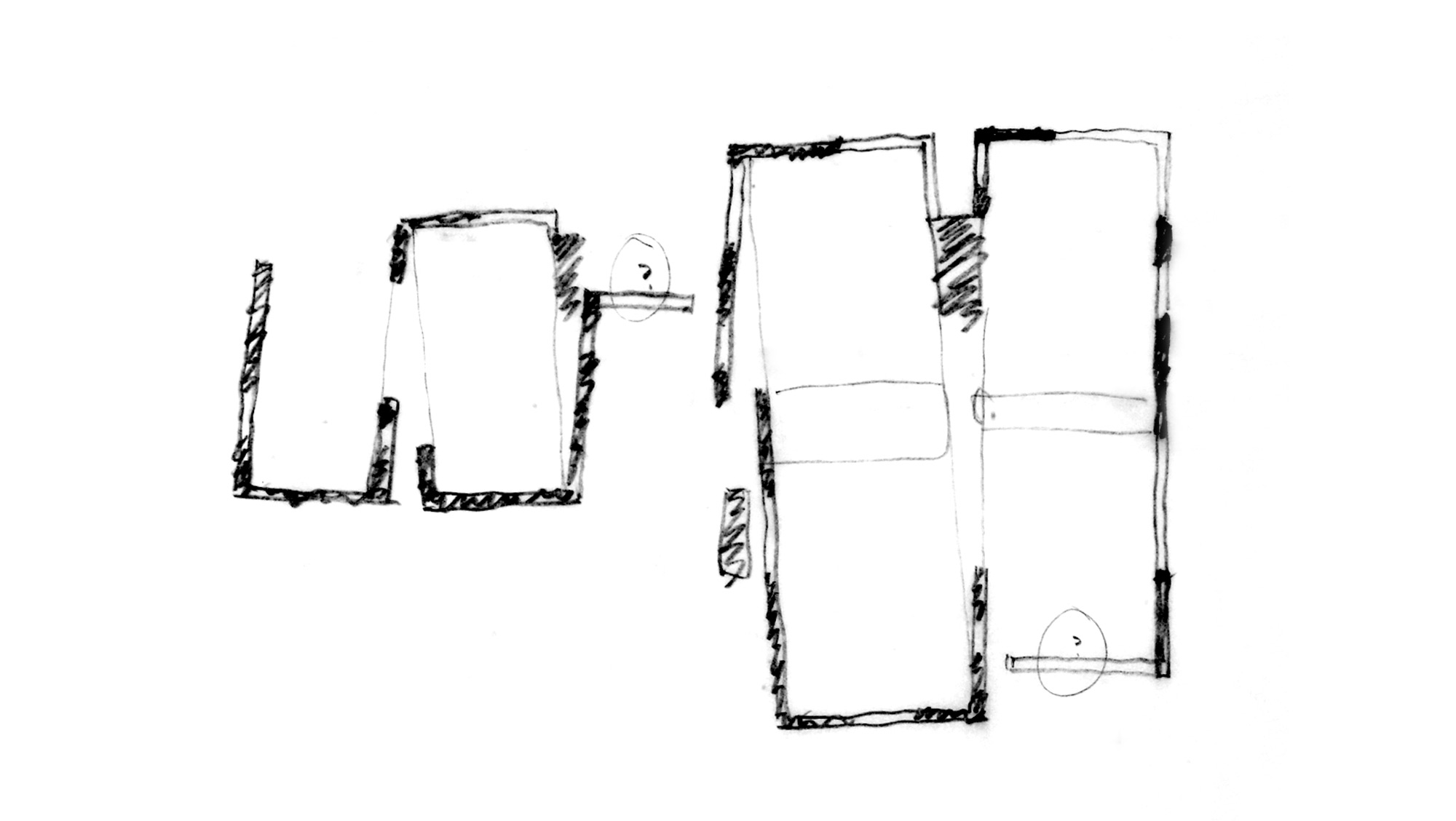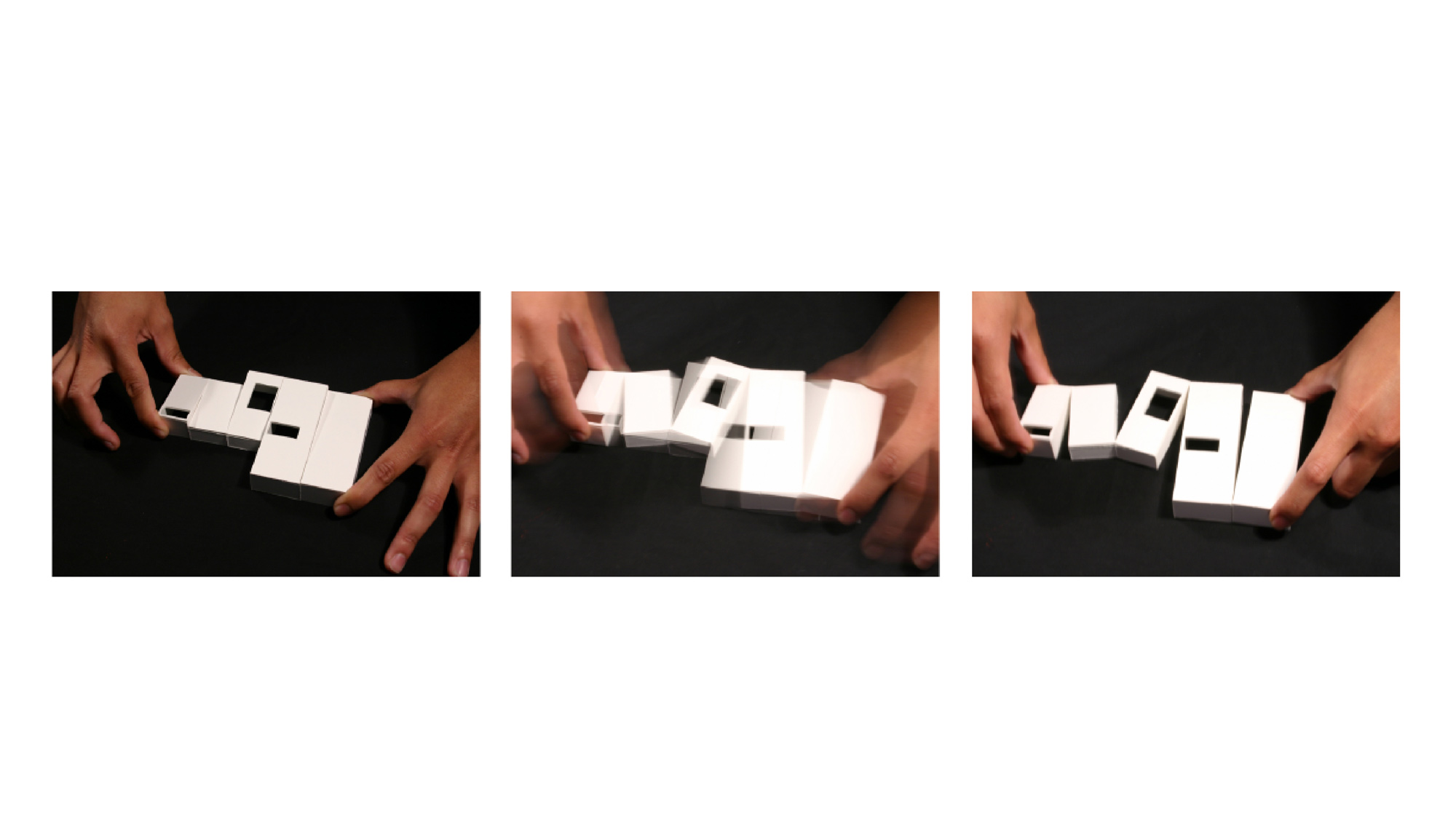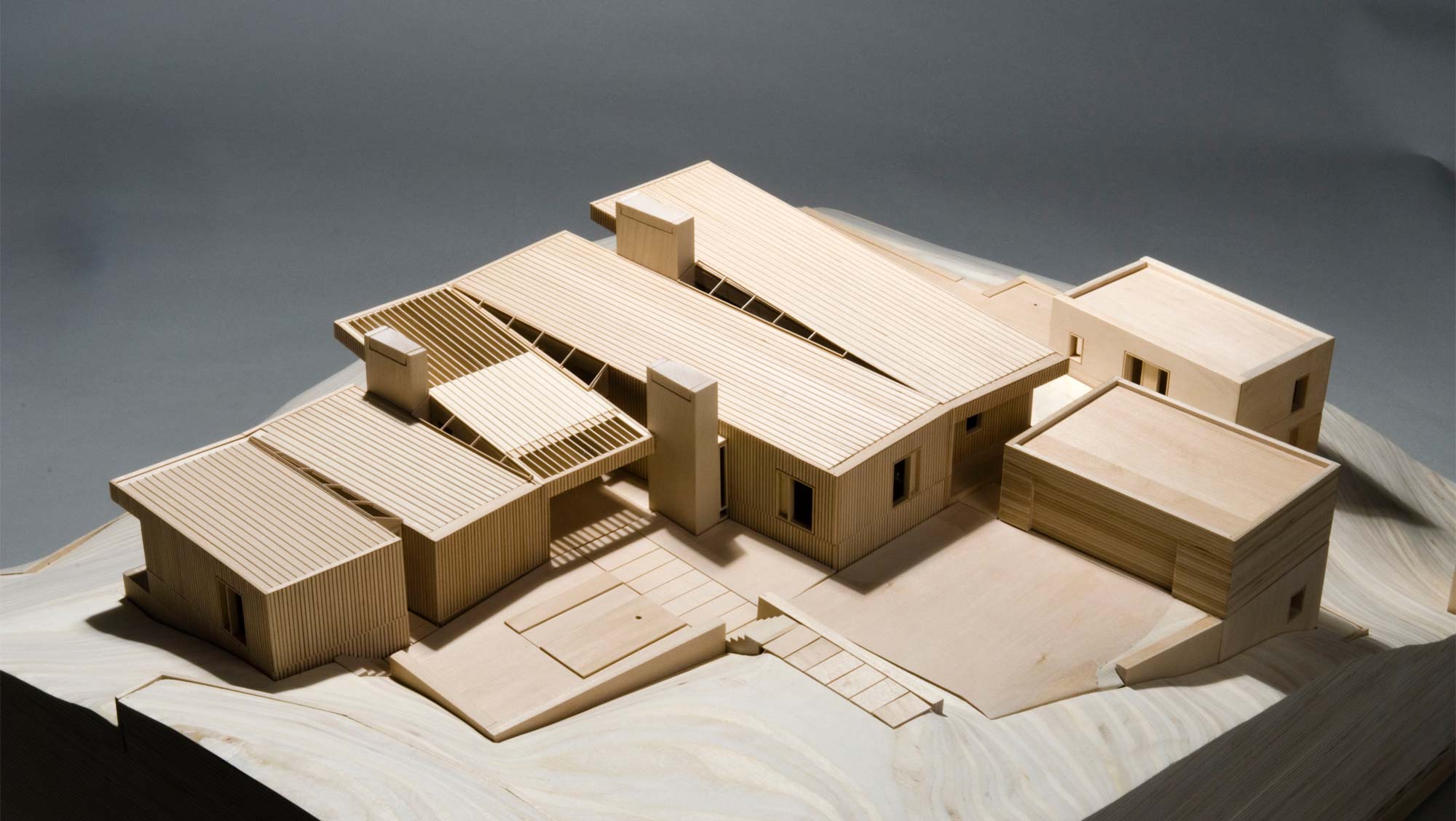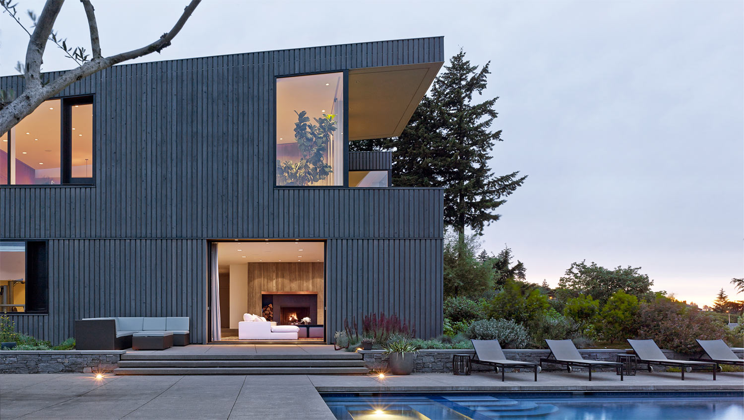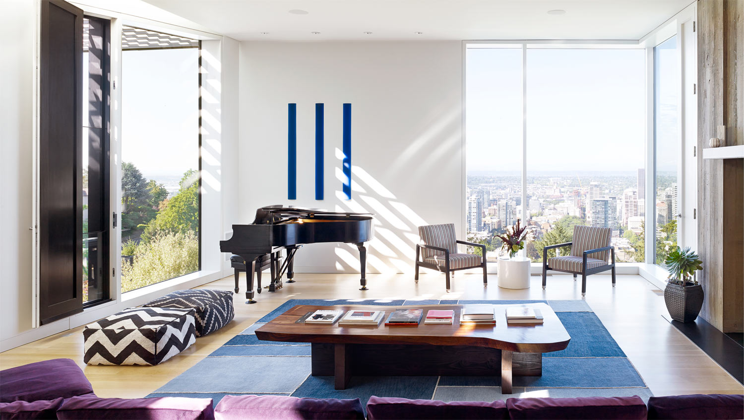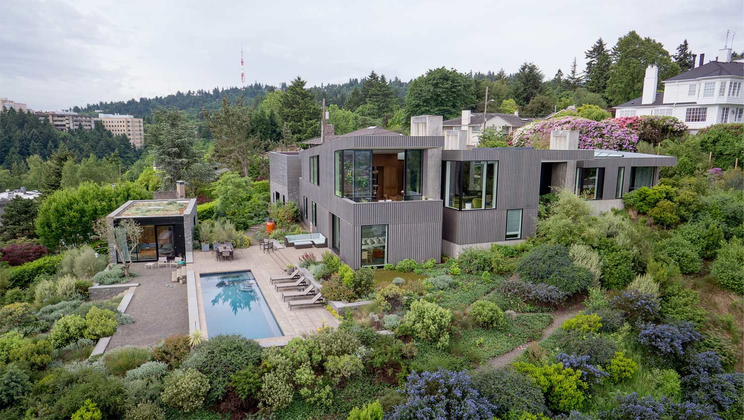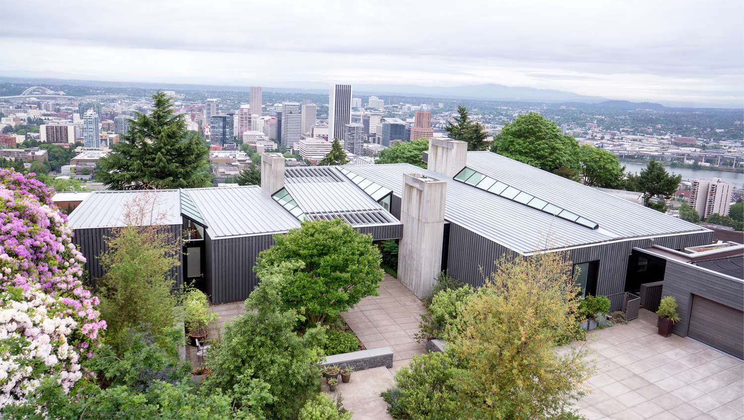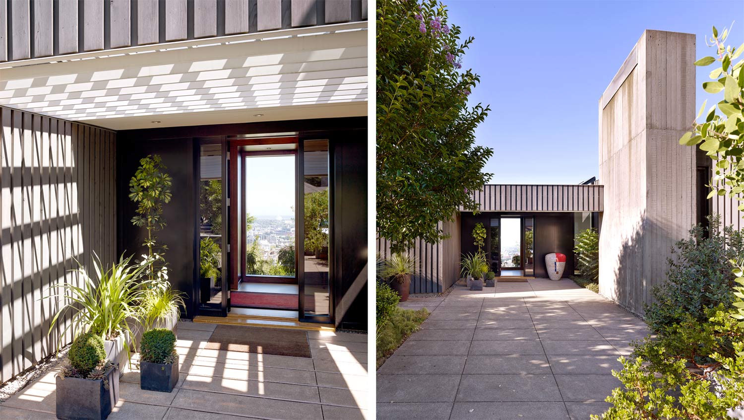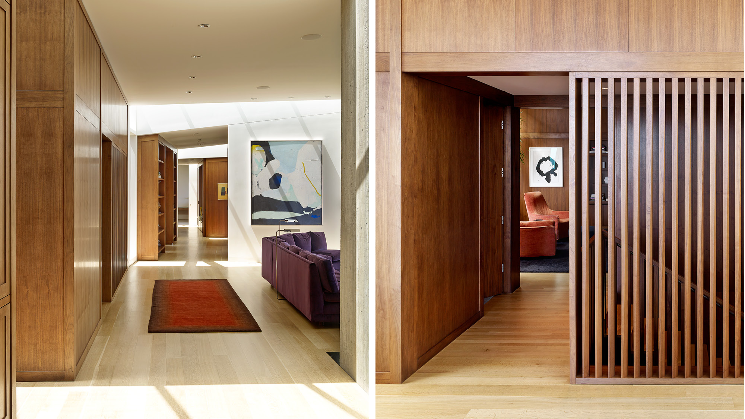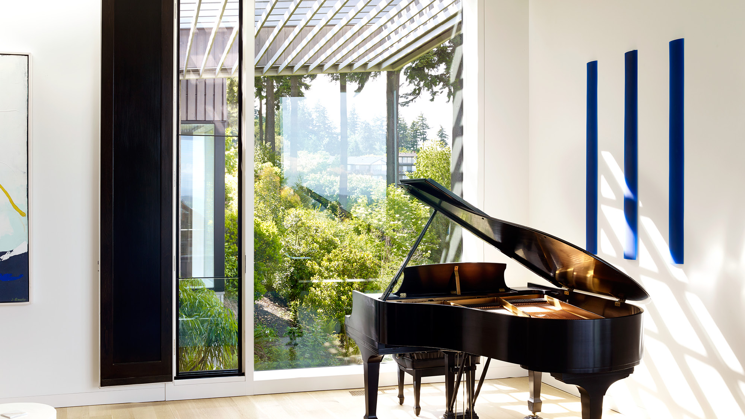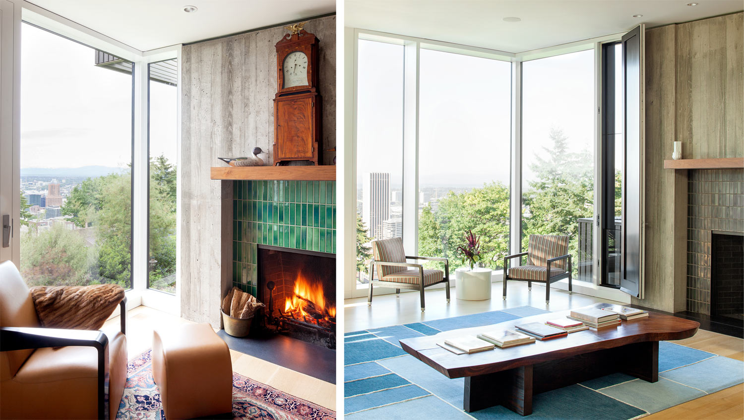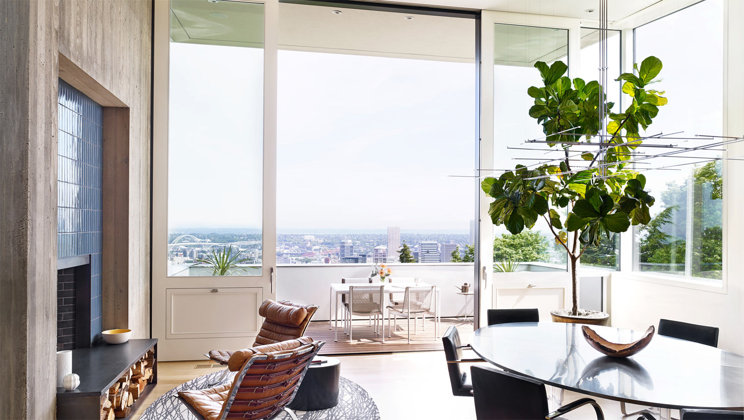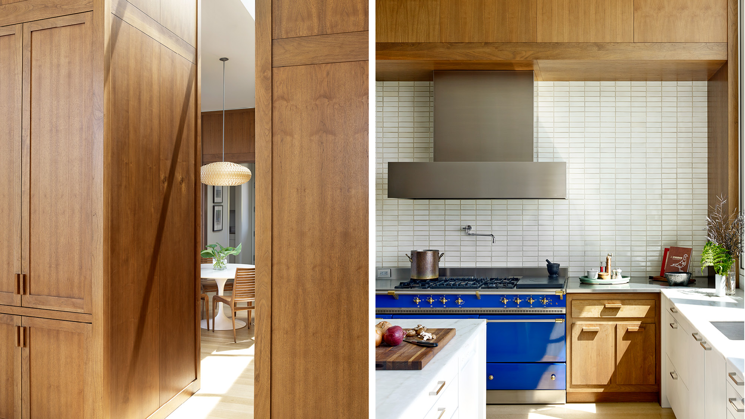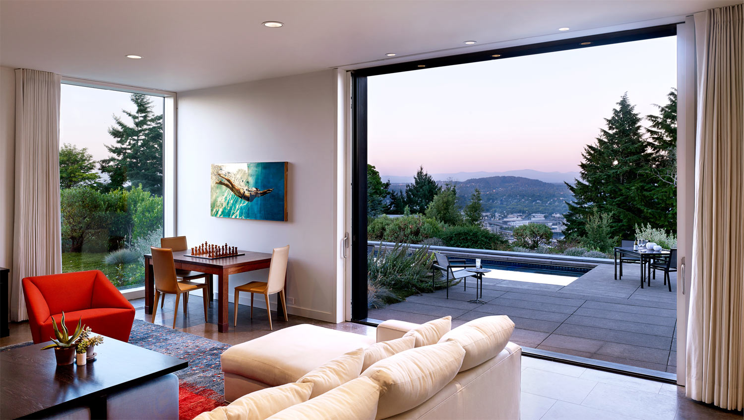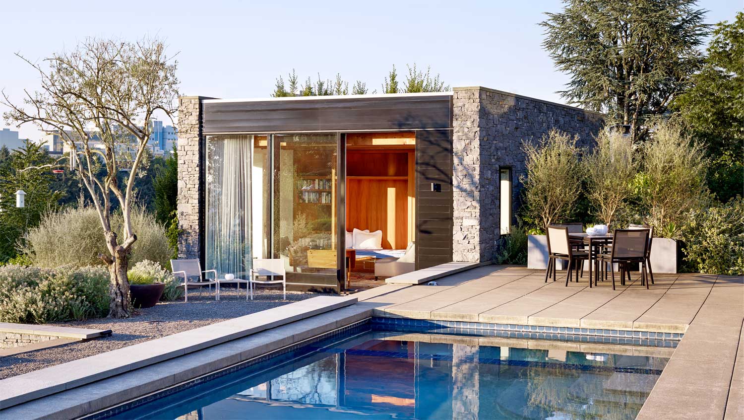The Portland Heights Residence is sited on a projecting ridge of the Tualatin Mountains with dramatic views of the Cascade Range, Willamette River, and city below. Built for a prominent Portland couple and their grown children, the residence includes a main house, freestanding guest house and garage, with extensive patios, courts and gardens that cascade down the sloping hillside. Altogether the residence feels like its own park within the city, an ideal place for entertaining in all weather.
Constructed of board-form concrete and Western Red Cedar, the house hinges and unfolds as interconnected pavilions that are joined by concrete hearths and small courtyards. These interstitial courts give focus, warmth, light and natural ventilation to the interior living spaces. On the main level, the house progressively moves from more intimate spaces, including the master suite and reading room, to larger and more open volumes for formal dining and gathering. Floor-to-ceiling views, operable window walls and generous balconies give the impression of hovering over the city. Below, bedrooms, recreation rooms and a swimming pool engage the stepping landscape. Opposite the main terrace, the guest house is a simple, rectangular block clad in native stone, that draws its rugged geometry and material palette from the surrounding gardens.
