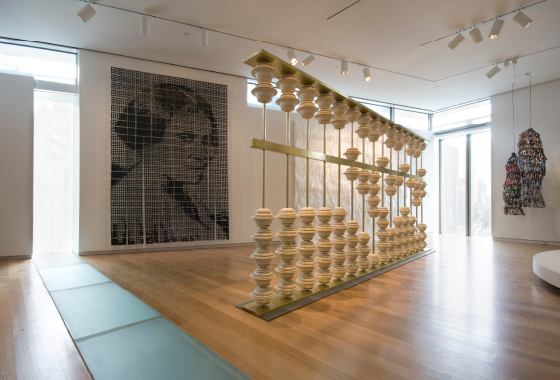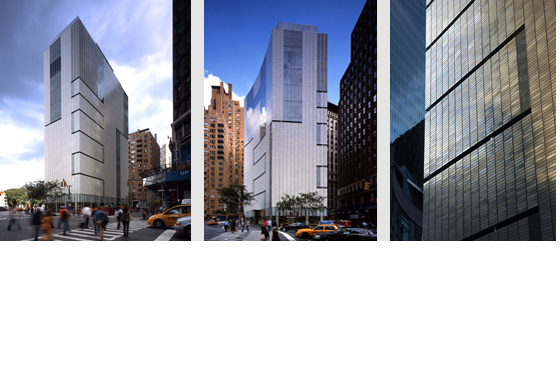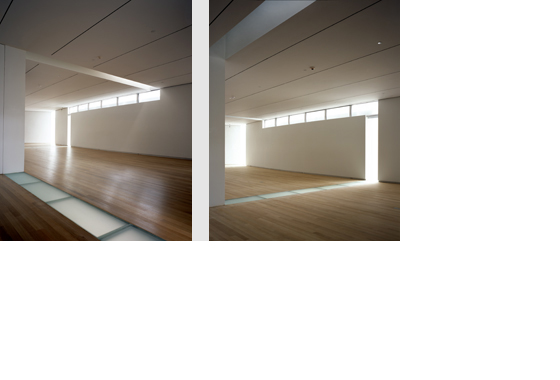MAD Public Opening
Jun 7, 2008
The Museum of Arts and Design at 2 Columbus Circle opened its doors to the public the weekend of September 27, 2008. During the opening weekend, over 10,000 visitors came to view the Museum’s collection and the new building and galleries designed by Allied Works. The opening garnered considerable media attention, a selection of which can be found below:
Paul Goldberger, The New Yorker
Blair Kamin, Chicago Tribune
James S. Russell, Bloomberg News
Bruce Nussbaum, BusinessWeek
Philip Kennicott, The Washington Post
Justin Davidson/Jerry Saltz, New York Magazine
Cathleen McGuigan, Newsweek
The new design includes a skin of glazed, iridescent terra cotta tiles designed by Allied Works and developed with a centuries-old Dutch ceramic producer. A series of cuts through the building shell admit light into the building and provide commanding views from the museum out to Central Park and the city beyond.
Project data:
Project: 50,000 sf of exhibition, retail, education and office space
Scope: Architectural design and renovation, construction documents, construction administration
Completion Date: September 2008



The Museum of Arts and Design at 2 Columbus Circle opened its doors to the public the weekend of September 27, 2008. During the opening weekend, over 10,000 visitors came to view the Museum’s collection and the new building and galleries designed by Allied Works. The opening garnered considerable media attention, a selection of which can be found below:
Paul Goldberger, The New Yorker
Blair Kamin, Chicago Tribune
James S. Russell, Bloomberg News
Bruce Nussbaum, BusinessWeek
Philip Kennicott, The Washington Post
Justin Davidson/Jerry Saltz, New York Magazine
Cathleen McGuigan, Newsweek
The new design includes a skin of glazed, iridescent terra cotta tiles designed by Allied Works and developed with a centuries-old Dutch ceramic producer. A series of cuts through the building shell admit light into the building and provide commanding views from the museum out to Central Park and the city beyond.
Project data:
Project: 50,000 sf of exhibition, retail, education and office space
Scope: Architectural design and renovation, construction documents, construction administration
Completion Date: September 2008