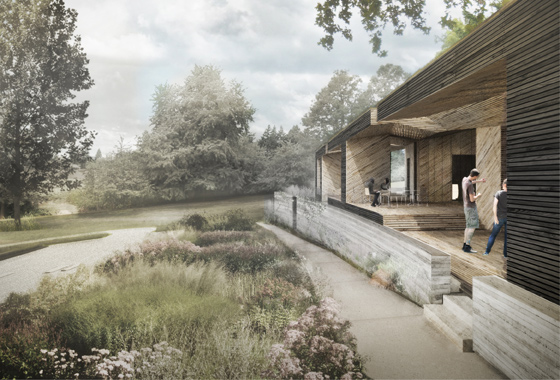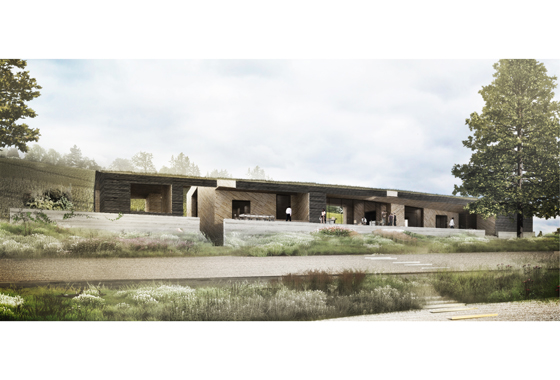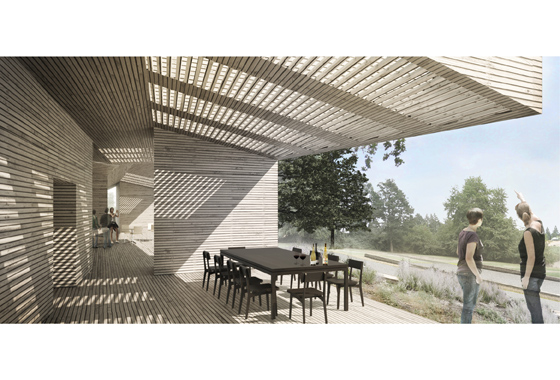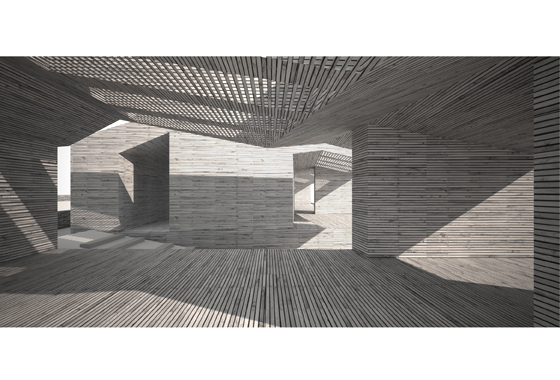Allied Works breaks ground on new facility for Sokol Blosser Winery
Feb 8, 2013
In 2012, Sokol Blosser Winery commissioned Allied Works Architecture to develop a winery master plan and design a new wine tasting and event space that will be the showpiece of its 100-acre estate in the hills above Dundee, Oregon. One of the founders of Oregon’s winemaking industry, the Sokol Blosser family has been producing Pinot Noir and other varietals on their estate since 1978.
The tasting facility will be the first to bring internationally-recognized, contemporary architecture to the heart of the Oregon wine country. The design begins as a series of terraces that step with the natural contours of the Dundee Hills. Within the building, volumes are carved to create spaces with distinct scales and orientation to the surrounding landscape. A main tasting room occupies the center of the new building, and includes a bar, sitting area and stone hearth. A library and kitchen flank the tasting room and offer a different range of scales and spatial qualities. Inside and out, the building is unified by a striated wood cladding that presents an entirely new and organic architectural form.
The new facility is currently under construction and expected to be open in the summer of 2013.




In 2012, Sokol Blosser Winery commissioned Allied Works Architecture to develop a winery master plan and design a new wine tasting and event space that will be the showpiece of its 100-acre estate in the hills above Dundee, Oregon. One of the founders of Oregon’s winemaking industry, the Sokol Blosser family has been producing Pinot Noir and other varietals on their estate since 1978.
The tasting facility will be the first to bring internationally-recognized, contemporary architecture to the heart of the Oregon wine country. The design begins as a series of terraces that step with the natural contours of the Dundee Hills. Within the building, volumes are carved to create spaces with distinct scales and orientation to the surrounding landscape. A main tasting room occupies the center of the new building, and includes a bar, sitting area and stone hearth. A library and kitchen flank the tasting room and offer a different range of scales and spatial qualities. Inside and out, the building is unified by a striated wood cladding that presents an entirely new and organic architectural form.
The new facility is currently under construction and expected to be open in the summer of 2013.