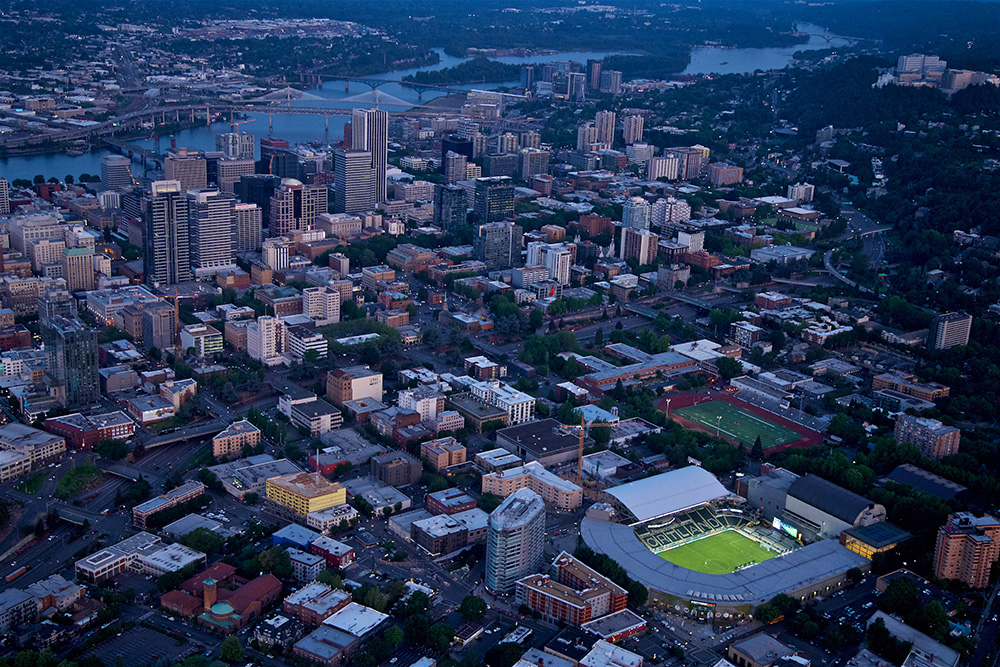Providence Park Transformation Project Opens June 1st and 2nd
View projectJun 1, 2019
After three years of discussion, design and construction, Portland's historic downtown stadium, Providence Park, hosts its first matches as a completely renewed and expanded venue for the Portland Timbers and Thorns FC.
Building on the original vision of the 93-year-old stadium, as well as legendary urban arenas and soccer stadiums worldwide, Allied Works' expansion adds 4000+ seats and terraces in a three-tiered wall that will provide dramatic views of the field while creating an open public arcade and street-level concourse along Southwest 18th Avenue. The unique configuration is due to the extremely constrained site bordering a light rail right-of-way, as well as the demands of building over, around, and adjacent to elements of the historic structure.
The Providence Park expansion exemplifies Allied Works’ approach to design, one that is grounded in research, builds upon experience with complex projects of all types, and seeks new insight into the possibilities inherent in each place and purpose. It’s a new way of thinking about stadium design—one which sees each project for its civic value and unique spectator experience. Drawing on decades of expertise in the design of spaces for art and performance, Allied Works’ design elevates the stadium’s presence, deepening the experience of the game, the collective potential of the club, its connection to supporters, and the communities they represent. The expansion at once strengthens and preserves the legacy of Providence Park, while bringing a new landmark to downtown Portland.
According to Brad Cloepfil, Allied Works' founder and lead designer, the expansion "creates a new urban stadium type—a transparent civic platform—revealing the life of the game both on the field and in the stands, inviting at street level and alive on the floors above. Rather than a cloistered compound, we created an open arcade, veiled in a steel structure that rises from the street and cantilevers over the stands in a woven cloud, elevating and echoing the sound and energy created by supporters groups in the North End, and fans throughout the stadium."
The expansion is part of an $85 million top-to-bottom renewal project that includes upgraded technology, team facilities, visitor concourses and amenities, and a new playing surface. With so many distinctive elements and layers of history, the character of the Park is wholly unique and distinctly Portland, creating one of the true “Cathedrals of Soccer” in all of North America.
Please check back for new images and links to additional press coverage in the days ahead:

After three years of discussion, design and construction, Portland's historic downtown stadium, Providence Park, hosts its first matches as a completely renewed and expanded venue for the Portland Timbers and Thorns FC.
Building on the original vision of the 93-year-old stadium, as well as legendary urban arenas and soccer stadiums worldwide, Allied Works' expansion adds 4000+ seats and terraces in a three-tiered wall that will provide dramatic views of the field while creating an open public arcade and street-level concourse along Southwest 18th Avenue. The unique configuration is due to the extremely constrained site bordering a light rail right-of-way, as well as the demands of building over, around, and adjacent to elements of the historic structure.
The Providence Park expansion exemplifies Allied Works’ approach to design, one that is grounded in research, builds upon experience with complex projects of all types, and seeks new insight into the possibilities inherent in each place and purpose. It’s a new way of thinking about stadium design—one which sees each project for its civic value and unique spectator experience. Drawing on decades of expertise in the design of spaces for art and performance, Allied Works’ design elevates the stadium’s presence, deepening the experience of the game, the collective potential of the club, its connection to supporters, and the communities they represent. The expansion at once strengthens and preserves the legacy of Providence Park, while bringing a new landmark to downtown Portland.
According to Brad Cloepfil, Allied Works' founder and lead designer, the expansion "creates a new urban stadium type—a transparent civic platform—revealing the life of the game both on the field and in the stands, inviting at street level and alive on the floors above. Rather than a cloistered compound, we created an open arcade, veiled in a steel structure that rises from the street and cantilevers over the stands in a woven cloud, elevating and echoing the sound and energy created by supporters groups in the North End, and fans throughout the stadium."
The expansion is part of an $85 million top-to-bottom renewal project that includes upgraded technology, team facilities, visitor concourses and amenities, and a new playing surface. With so many distinctive elements and layers of history, the character of the Park is wholly unique and distinctly Portland, creating one of the true “Cathedrals of Soccer” in all of North America.
Please check back for new images and links to additional press coverage in the days ahead: